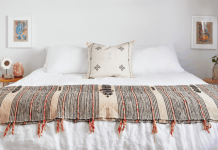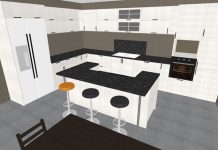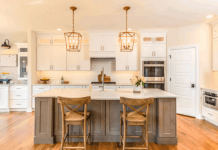Frame houses are a quick and easy building technique that is executed mostly using steel or timber. The consist of larger supporting elements filled in with smaller support structures all filled in with glass or dry walling which makes these builds easy to insulate and adapt as frame structure allows you to have complete freedom when it comes to window placement.
Timber frame houses are an architectural design style that has been around for centuries, which is the go to traditional construction technique in countries like North America and Sweden.
23 Beautiful Timber and Steel Frame Houses
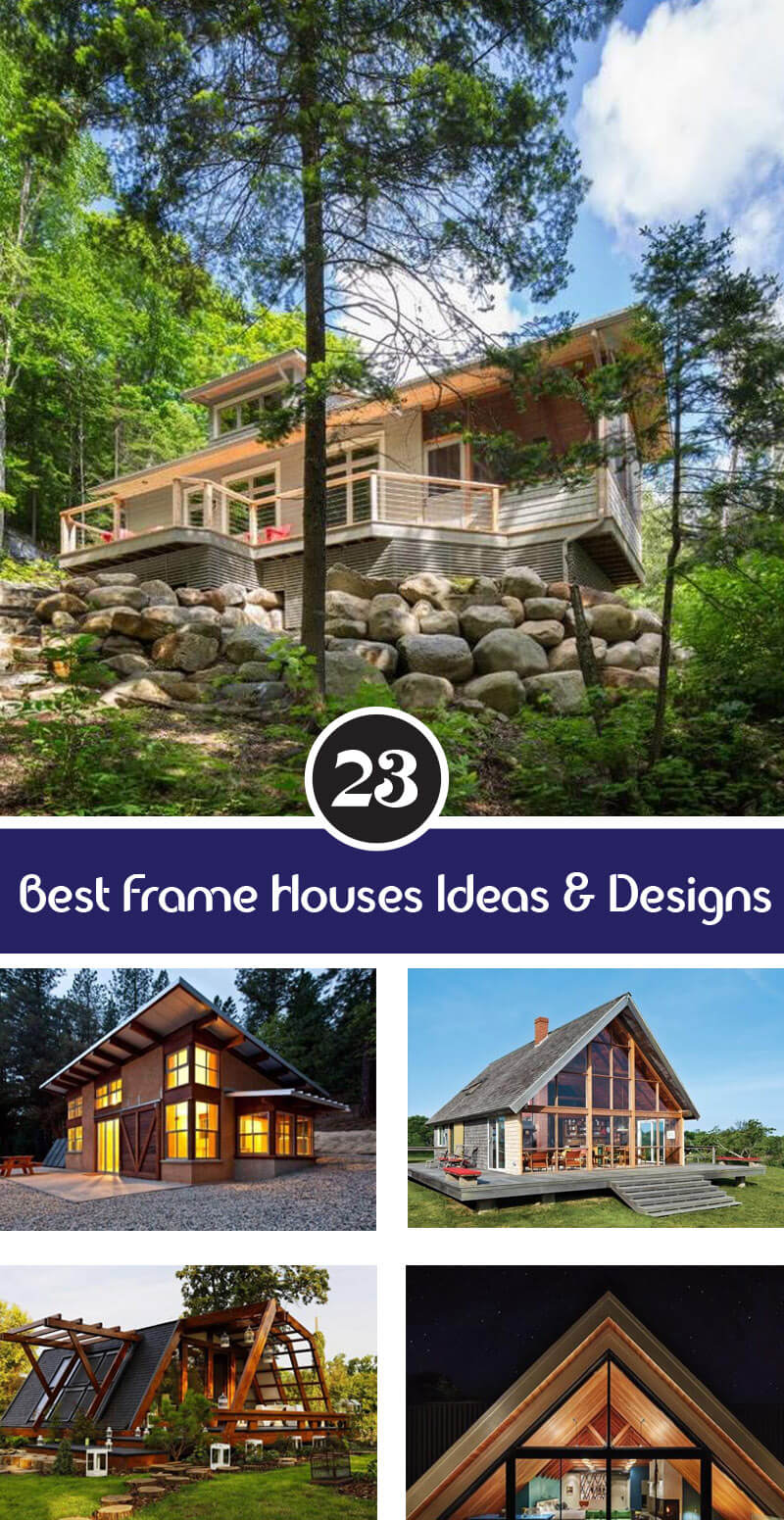
The benefits to timber construction are lengthy to say the least especially when compared to masonry. These structures are lightweight and quick to build, cheap and easily adaptable on site with simple tools if you need to adjust elements as you go. They are also far more environmentally friendly than their masonry counterparts (if the timber is sourced sustainably) since the production construction of bricks and concrete creates vast amounts of pollution and leeches chemicals into the soil around the house. The only downside to timber is that it needs to be treated in a very particular manner so that it doesn’t allow moisture to penetrate which will weaken the structure and cause health issues.
Steel is a newer material with some considerable environmental and monetary drawbacks since steel production is harmful to the environment and far more expensive than timber. The frame is constructed in a factory, transported to site and simply bolted together, which makes the builds really fast to complete.
These two styles of frame structures can also be combined to create a very contemporary style home with a great deal of visual interest. If you’re curious as to why frame houses seem to be the way of the future here are:
1. Stylish Contemporary Timber Home
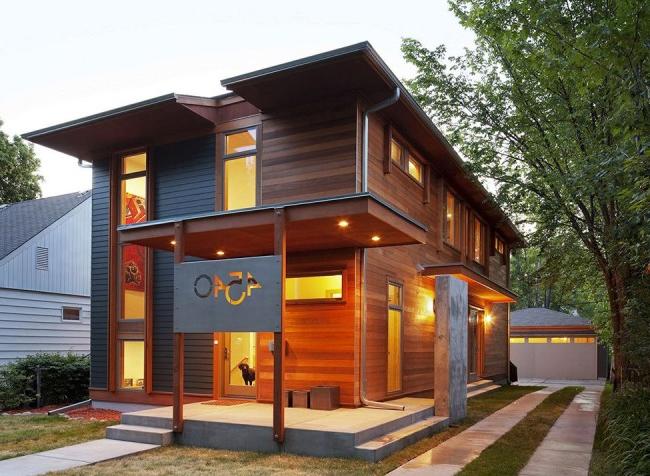
This stunning contemporary home uses a timber frame construction and smooth horizontal timber cladding to really celebrate the material at its finest. The façade has been adorned with black stained cladding on one side with a big chunky veranda over the entranceway for visual interest. The simple rectangular shape has been uplifted with some twists like the traditional roof with a chunk cut out of the either end and mismatched windows that make the long sides more interesting. The whole structure sits on a raised concrete base that has steps built in.
2. Curving Timber Home Office
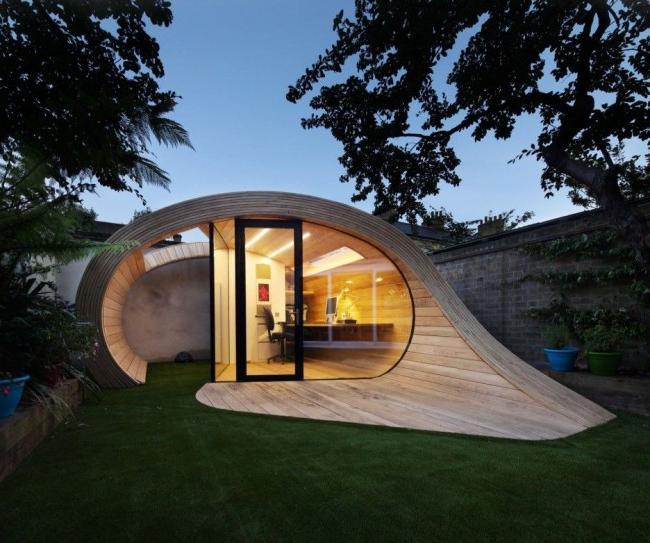
The beauty of timber is that it can be bent into elegant curves using hot or cold lamination techniques to form elegant shapes like this. The unique home office is glazed on two sides and lit by long strip lights built into the vaulted ceiling where the pale timber continues inside. The boards pour onto the floor to form a veranda with a little outdoor space beside the office tucked under the organic curve.
3. Modern Triangular Studio
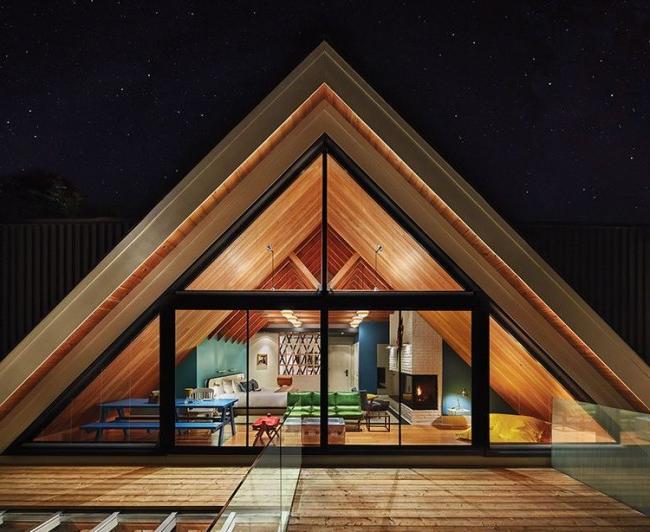
This stunning studio apartment forms part of a larger timber frame house or apartment complex to create a completely independent living space. A timber walkway surrounded by glass balustrades leads you up to the dramatic triangular framed home that is glazed across the entire front facing façade. The interior has been designed so that you are aware of beautiful shape in every part of the house, from the pitched ceiling boards to the gorgeous exposed beams. The studio space flows from the living space in the front with a fireplace and dining area to the bedroom with the bathroom hidden in the back.
4. Riverside Country Home
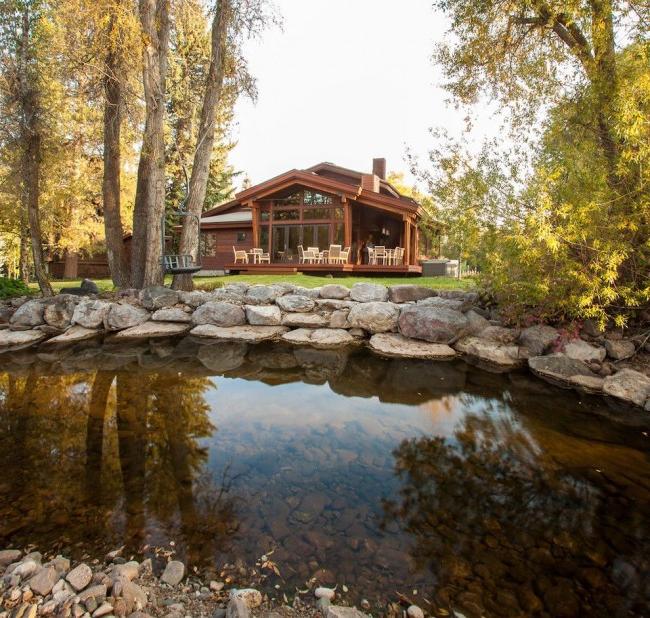
This tranquil woodland setting with its crystal clear river surrounded by rocks and trees is the ideal setting for this timber framed house. The large timber home has a raised timber deck, made of the same timber as the house that wraps around two sides of the house so you can take in the stunning natural views on all sides while you socialize outdoors. The house is glazed from floor to ceiling on the main façade to maximize on the view of the river running past. The colours and materials of this home makes it fit perfectly in place amongst the trees, a tribute to its natural materials.
5. Weathered Timber House on Raised Platform
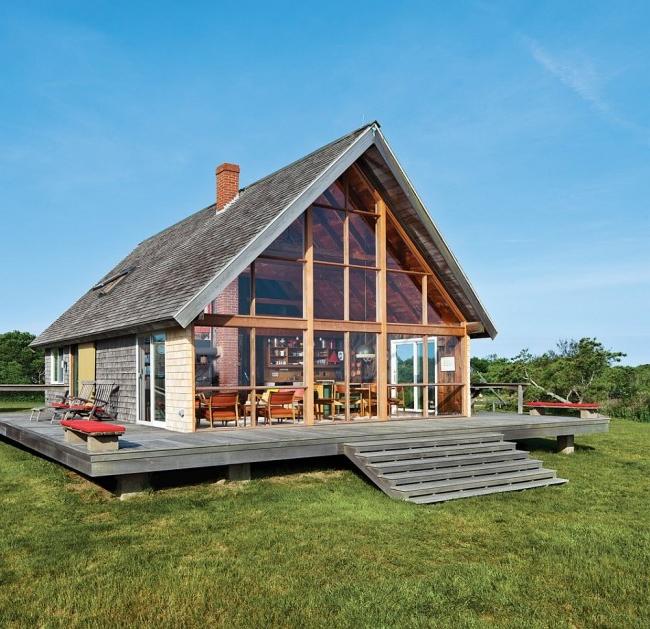
Set atop a grassy hillside this timber framed home sits on top of a square weathered timber raised platform reached by a matching set of stairs. The actual shape of the house is very traditional, like one a child would draw, with a slate roof and ship lapped exterior but this all changes when it comes to the façade. The front is fully glazed with chunky timber beams forming the frame so you can take in the beautiful rural surroundings from anywhere within the living space.
6. Snowy Forest Escape
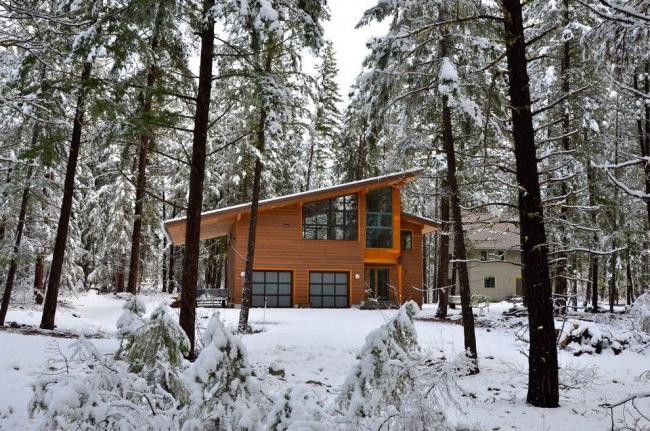
Tucked away in a remote forest location this modern timber home gets even more atmospheric in the winter. A timber frame is the ideal material for its forest surroundings since it reflects is living counterparts and feels one with nature rather than fighting against it. The huge mono pitched roof is not only visually dramatic but also efficient as it allows the snow to slide off and deposits it away from the house to reduce strain and the risk of water damage. The large windows that fit into the slope of the roof allows you to take in the stunning views on both levels and makes you so feel like you’re living in the treetops themselves.
7. Timber Cladding and Porch Roof
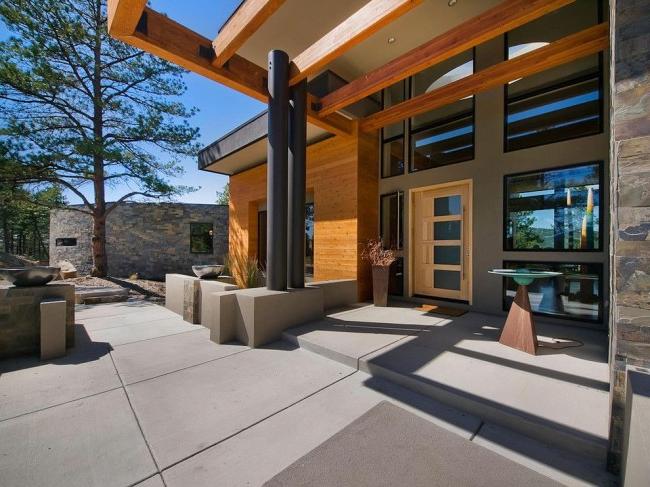
This modern house uses a combination of steel and timber to form the frame with the timber acting as the warm element among the cool grey of the concrete and stone that forms the entranceway. The main structure is steel with warm timber cladding and a large angled timber shading device to create a dramatic culmination to the approach to the house.
8. Steel and Timber House with a Sea View
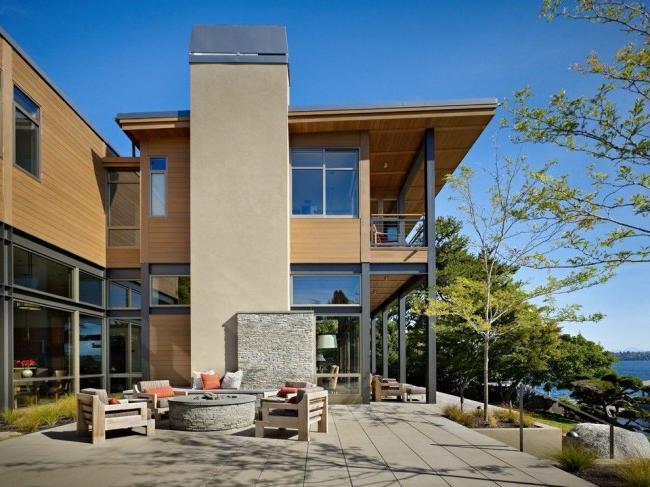
Again this home uses a combination of timber and steel to create this statement double storey home. The first floor is framed and clad in timber and sits on a base of interlocking steel I beams that surround the windows around the base. A third material has been added with the massive brick chimney that anchors one side and adds to the collage of materials. The steel framework allows the home to utilize floor to ceiling windows to take in the stunning sea views.
9. Innovative Rural Timber Home
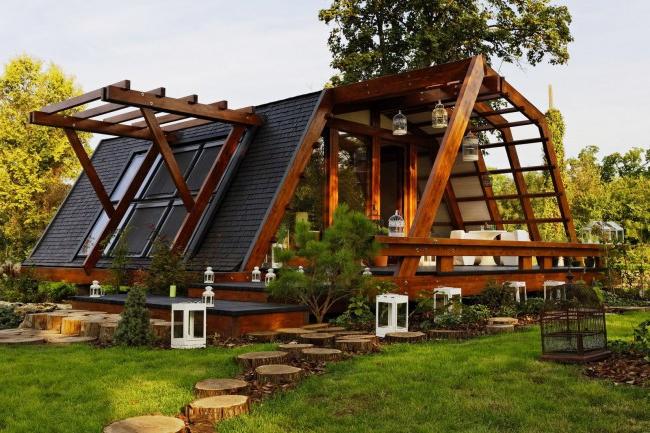
Just to prove its versatility this timber frame forms this uniquely shaped house whose roof reaches almost to the ground on either side. This is another case where the architect has made full use of the frame structure to create floor to ceiling glazing that accentuates the gambrel shaped roof. The frame has also been projected out to form a shading device on for the porch and the windows set into the slate roof tiles..
10. Modern Steel Frame with Timber and Glass
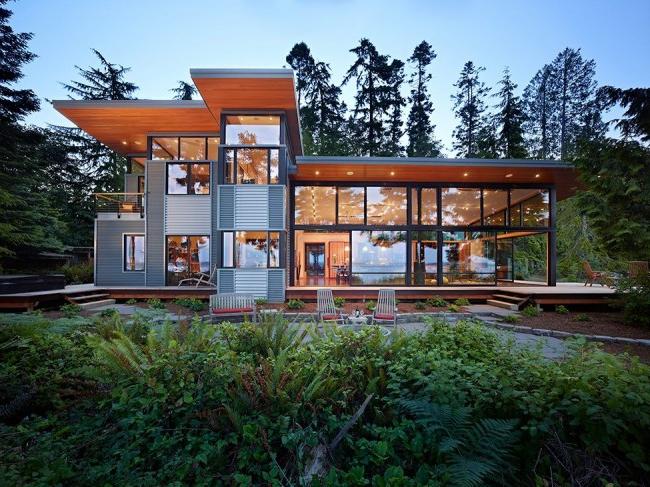
This super modern steel frame home would sit in stark contrast to its rural forested setting if it wasn’t for its strategic timber cladding and ample glazing that lets it merge with the reflected nature beyond. Timber has been used here not as a frame but as a wall treatment in the cladding and to form the dramatic flat roof structure, allowing steel to take the structural reins.
11. Contemporary Wood Cabin
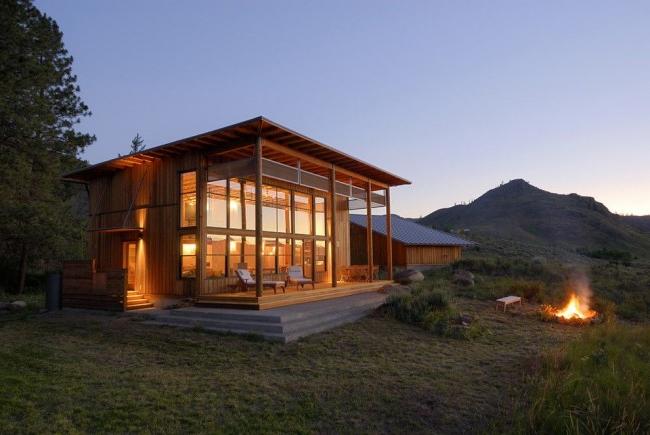
This timber framed home takes the mountain dwelling log cabin and brings it into the contemporary age. The lightweight nature of the construction is perfect for remote locations because the materials can be transported easily. The cozy home sits on an elegantly stepped concrete foundation that’s made its way above the ground to form the porch which is shaded by the flat roof that extends over the porch supported by timber poles. Floor to ceiling windows have been used for the façade yet again to take advantage of the unique mountain top views.
12. Weathered Timber Ranch Style Home
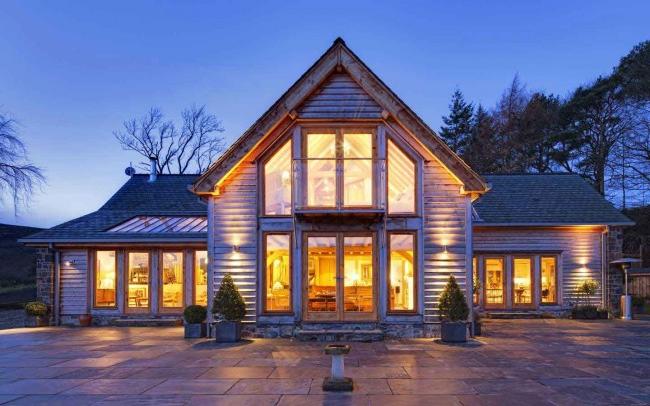
This timber framed ranch style home is the perfect example of how to achieve rustic charm with a lavish, large home. The beautiful structure is topped with slate roof tiles with chunky timber roof beams exposed at the gable ends. These textures along with the stone paving and strategic lighting illuminating the grey weathered ship lapped exterior makes the whole house a mosaic of rustic textures.
13. Stone and Timber Collaboration
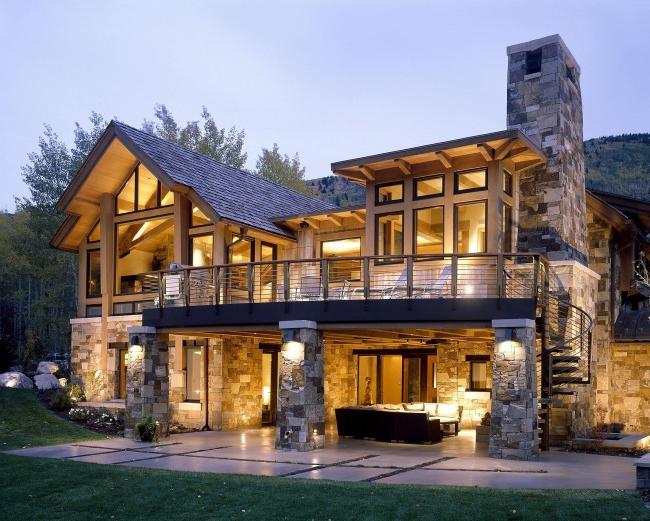
This rustic mansion has combined two materials with a stone base and chimney topped by a chunky timber frame forming the first floor. The timber frame is forms thick window frames around large expanses of glass, which makes luxurious home look less modern and more approachable than a slim glass box sitting on the stone. The eaves are paneled in timber boards which runs through into the house to form ceiling boards between and exposed timber beams.
14. Modern Timber Dream House
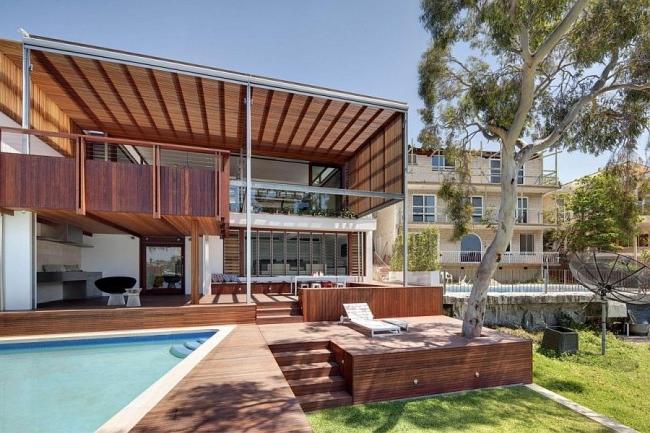
This summery home had collaborated a slim steel frame with timber once again to form this modern home. A translucent timber mono pitched roof spans over the timber frame first floor balcony which in turn projects over towards the pool. On the ground floor timber decking covers the ground floor that encompasses the pool, stairs and porch with a tree growing through it.
15. Hiding Electrical Wires in the Walls
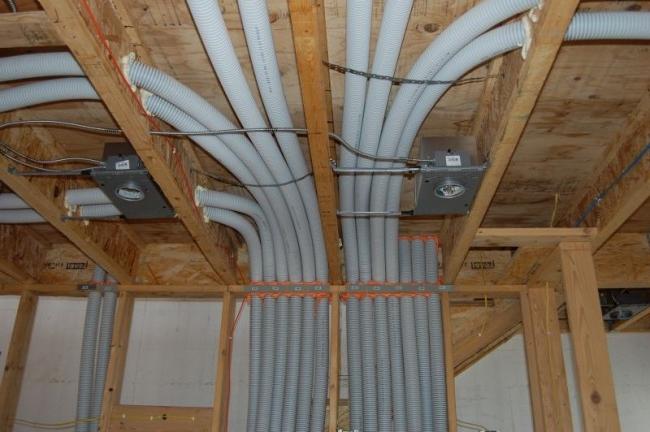
A huge advantage to timber frame housing is that the gaps created between the joists and studs can be used to run plumbing and electrical cables through. These services are run prior to cladding and insulation and are easily accessible after the house has been finished unlike in traditional masonry. This technique is an effective use of space that results in a wire free space that is clean and uncluttered.
16. The Beauty of Timber Frame Construction
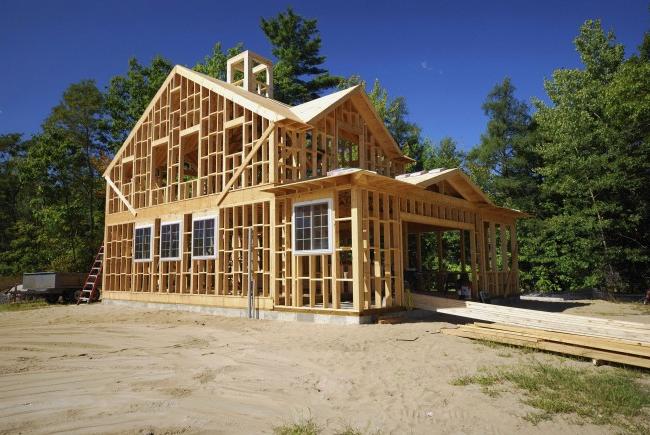
This naked timber framed house shows perfectly how a timber framed house is constructed without its claddings and finishes. As you can see it is made up of a framework of bracing, lintels, joists, beams and noggins with fresh air running between which is why this style of architecture is so lightweight compared to solid walls of brick. This adult sized toy set is quick and simple to construct and with a modular system to base your window placement around.
17. Luxurious Lakeside Mansion
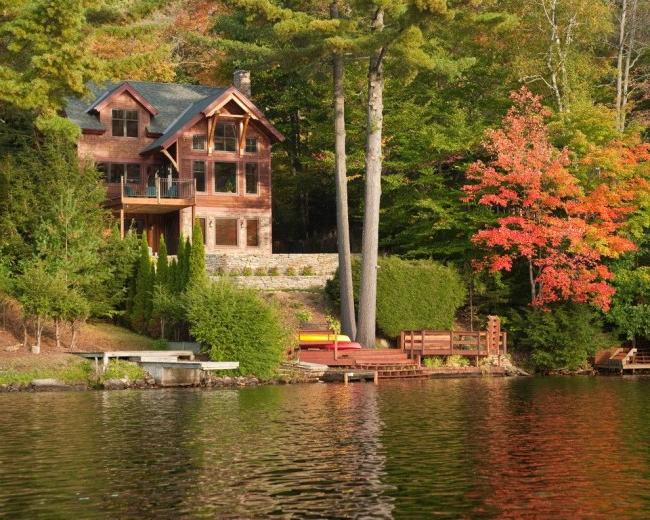
The warm timber of this lakeside home blends it in seamlessly with the trees around it. The ship lapped façade shows off the texture of the wood with exposed timber barge boards finishing off green toned roof tiles the disappear into the foliage. The timber frame is extended in a paler timber to form a balcony on the first floor with glass balustrade so you can take in the views of the lake. The jetty and decking at the bottom of the property is made of the same timber as the house hidden amongst the trees to finish off the cohesive design.
18. Mountainside Timber Bungalow
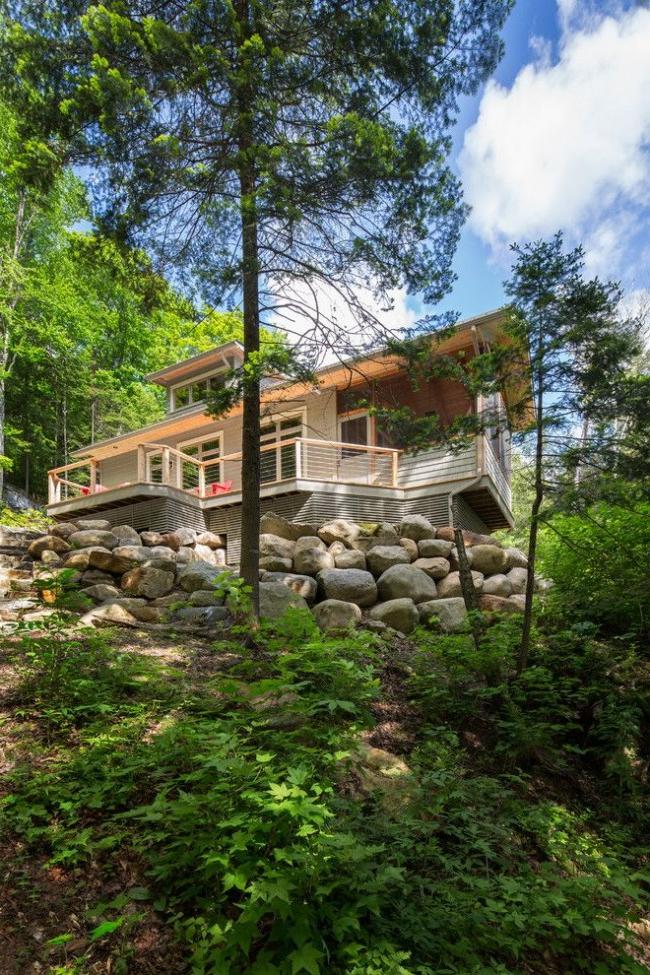
This dainty timber framed house is perched atop a stone foundation that raises it above the trees on the hillside below and maximizes on the views. Timber construction is ideal in this particular location as a it requires far less support and excavation into the hillside. Timber is used throughout the design from the grey ship lapped timber cladding to the eaves filled in with warm timber boards and the large timber patio.
19. Multi Levelled Rural Home
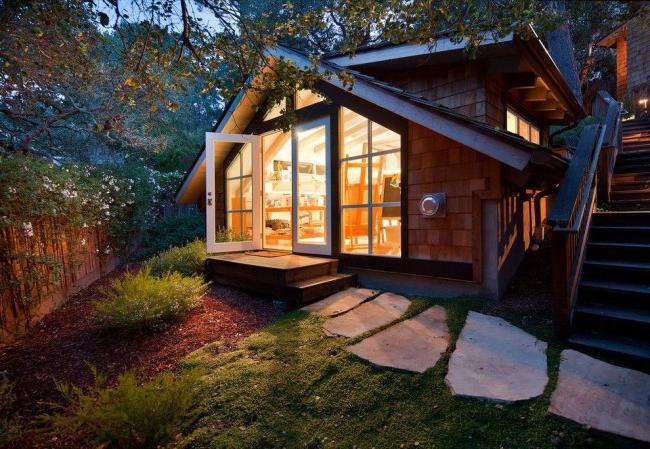
This timber studio space forms part of a multi-leveled collection of buildings linked by a set of timber stairs. Large square wooden cladding pulls together all the buildings and allows the compound to blend into the rural, forested surroundings. The large open interior features some gorgeous exposed roof beams that project out of the confines towards the stairs. The façade has been almost entirely glazed with clerestory windows running down the side to bath the studio is as much natural light as possible.
20. Stunning Rural Farm House
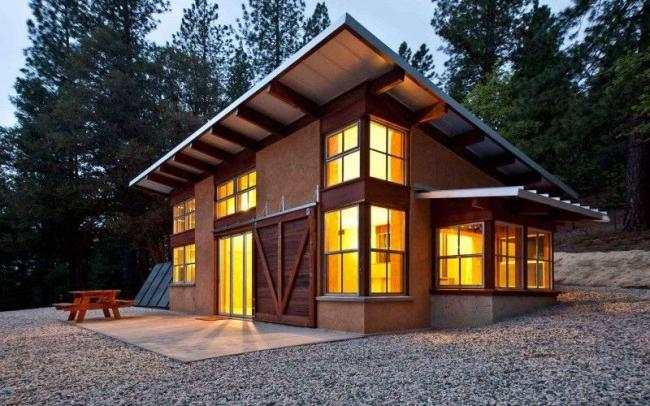
This house has been obviously modeled off of the traditional barn design, equipped with a huge top hung sliding barn door, but tweaked to make it into a modern livable home. The exterior is clad in seamless timber sheeting rather than the textured appearance of overlapping wooden paneling which immediately makes the house looks more modern, along with the mono pitched roof. A deep stained timber, the same shade as the doors, has been used to form the door and windows frames and highlight the framework structure hidden beneath.
21. Amorphous Steel Framed Home
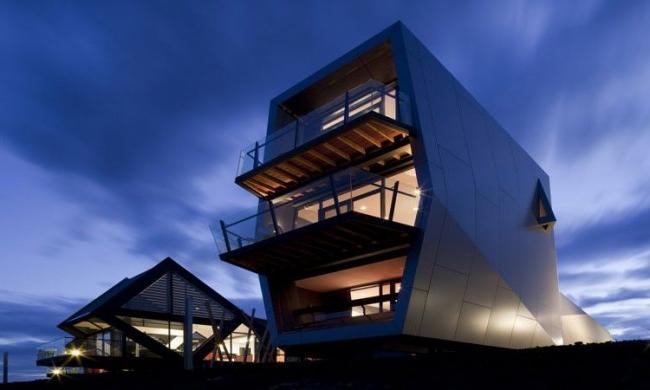
Steel frames are the perfect medium for polygonal shapes like this due to its great compressive and tensile strength. The steel frame has been faced in aluminium scales that glow in the strategic lighting. Three levels of timber balconies reach out from the aluminium casing providing pockets of outdoor space throughout the house to socialize and take in the beautiful views.
22. Steel Frame Topped with Timber
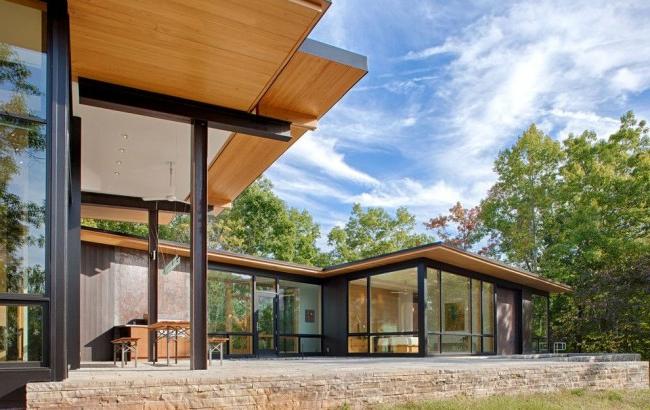
From the rustic stone base grows a steel frame, filled in with glass and topped by a paper thin timber roof and results in a design that oozes modern minimalism. The black steel frame is left to do the talking and forming the window frames for the vast expanses of windows. The eaves are filled in with a warm timber that brings the modern design down to earth and adds a hint of colour. This is a stunning example of how to combine a series of materials to create a one aesthetically pleasing home building nestled in nature.
23. Luxurious Glass and Weathered Timber
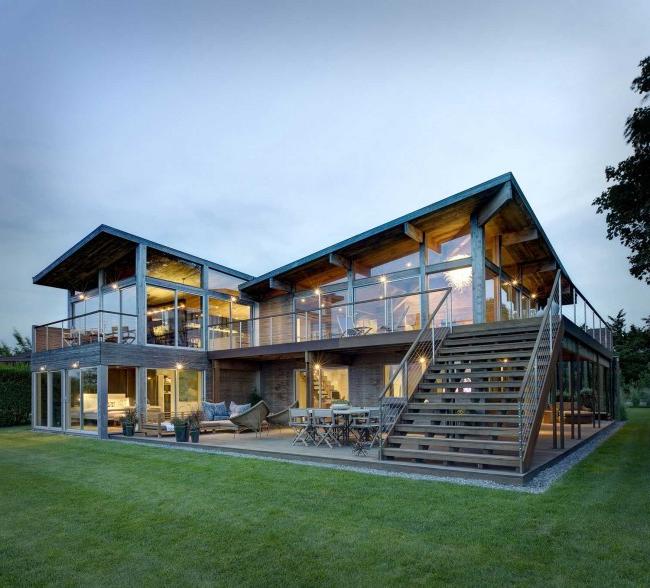
This luxurious rural home is a modern designed rendered in a natural material, weathered timber, which brings it down to earth and situates the home comfortably in its natural surroundings. The façade on both floors mainly consists of large areas of floor to ceiling glass with weathered ship lapped timber in strategic areas and around the balcony that ties in with the chunky timber framed structure. A wide weathered timber staircase leads up to the wrap around porch that doubles your entertainment space and provides a spot to admire the views of the countryside around it.
Conclusion
As you can see frame home construction is a construction method that can create a home in so many shapes and sizes. The only limit to what can be built is human creativity. These techniques are fast, efficient and easy to adapt to different wall and windows treatments.
The materials themselves are also beautiful in their own right and can be left exposed to let them add to your home’s unique aesthetic. Frame construction has been around since human’s built their first home and it doesn’t seem to be going anywhere anytime soon.


