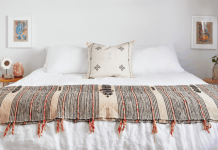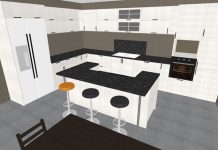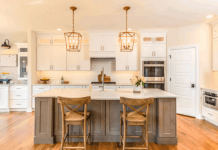We’ve all read those articles encouraging us to get outside for the sake of our mental health and that crucial vitamin D, often we brush them aside and make excuses like: I don’t have time or I don’t have a nice garden. But here’s the kicker, those articles are right and your excuses are just that, excuses. However, never fear, outdoor wooden gazebos are here to save the day.
35 Outdoor Wooden Gazebos To Make Your Own Personal Oasis At Home

Wooden gazebos create a beautiful, restful space outside of the house that takes advantage of your garden and creates a stylish outdoor entertainment space for your social gatherings. They can range from a freestanding structure to a little lean to roof connected to the house depending on the space you have to work with. They can also vary in opacity from completely solid shaded structures to wooden slats and fabric, which allow you to change up the space according to your need.
So if you need a little nudge towards the outdoors and need some inspiration here are:
1. Steel, Timber And Stone
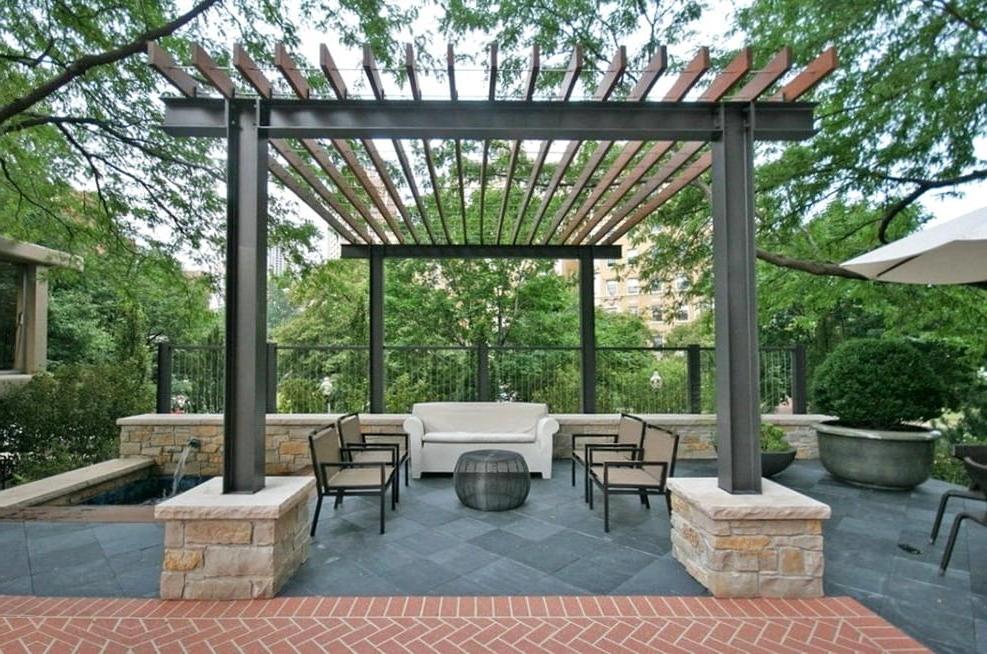
This large patio gazebo is a sleek and simple design that works perfectly alongside a contemporary house with a large garden. At the base thick stone foundations form the supports for some large chunky I beam columns tied together by a horizontal cross beams. This frame is repeated on the opposite side with vertically laid slender timber joists spanning the distance between the two frames. This gazebo acts as a shading device rather than an actual roof that protects you from the rain but in clement weather this outdoor lounge space is the ideal place to relax in nature. A design like this is simple but allows the amalgamation of materials do the talking.
2. Comfortable Thatched Gazebo
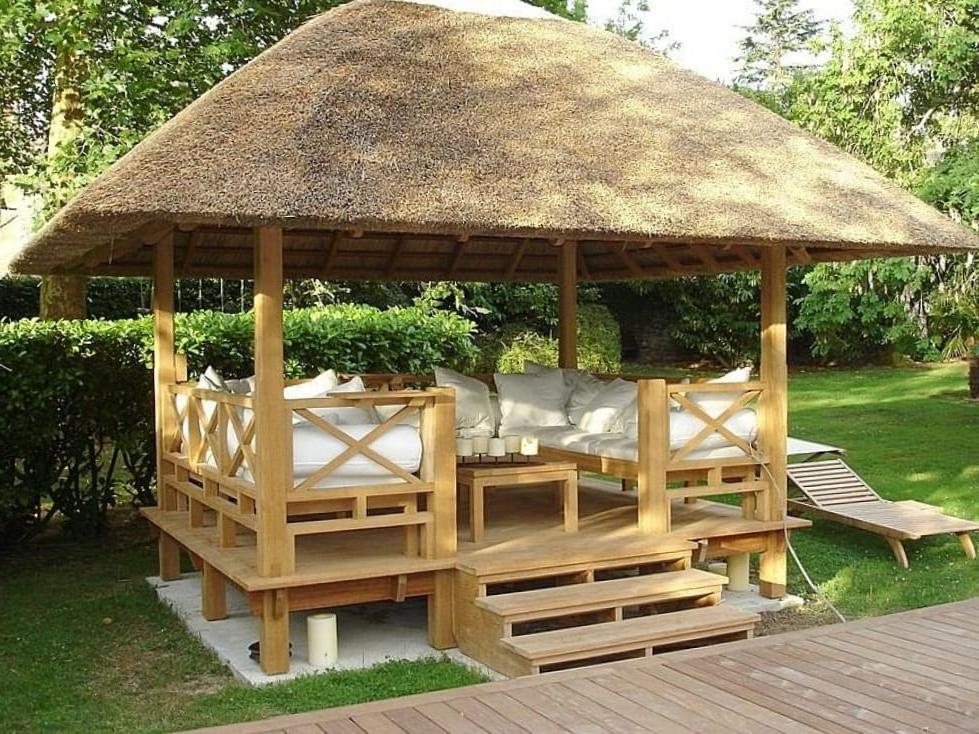
This luxurious thatched wooden gazebo is raised above the lawn and reached by three little steps, which makes entering the gazebo an event. The comfortable interior is furnished in plush white couches that run around three sides, hemmed in by an elegant crisscrossed balustrade that stands out beautifully against the white cushions. A tiny little coffee table at the centre finishes off the space that is ideal for outdoor entertaining.
3. Log Cabin Wooden Gazebo
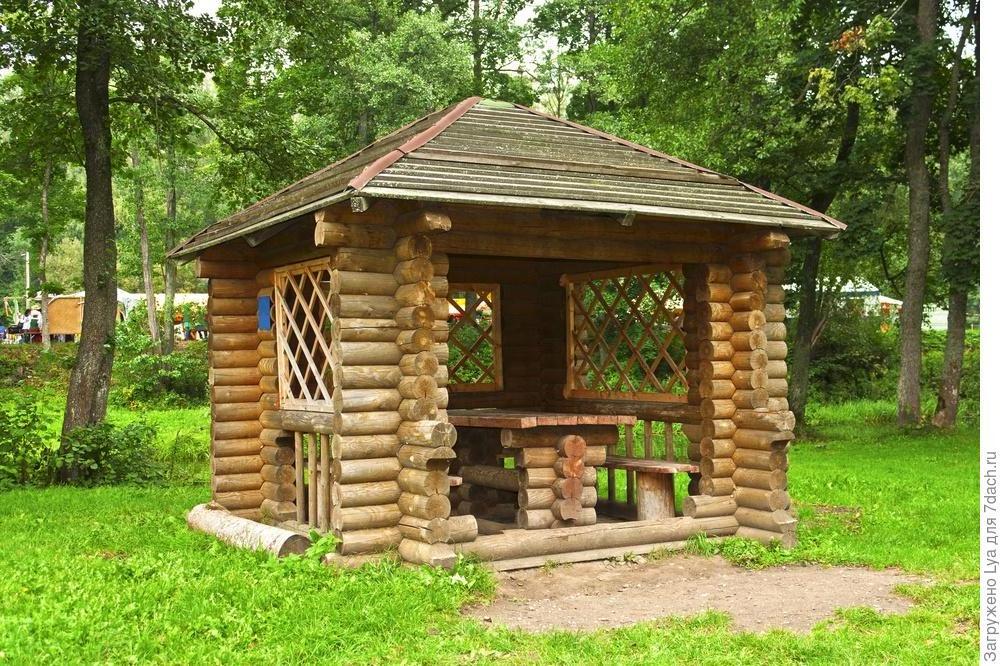
Sitting within this rugged garden this wooden gazebo has been constructed from interlocking timber logs in the traditional log cabin style. One side of the little cabin has been left open with wooden mesh glassless windows on the other three walls that provide views of the garden from every angle. The furniture inside has been made of the same log structure to add to the rustic vibes and create a great place to eat dinner in the summer.
4. Japanese Inspired Garden Gazebo
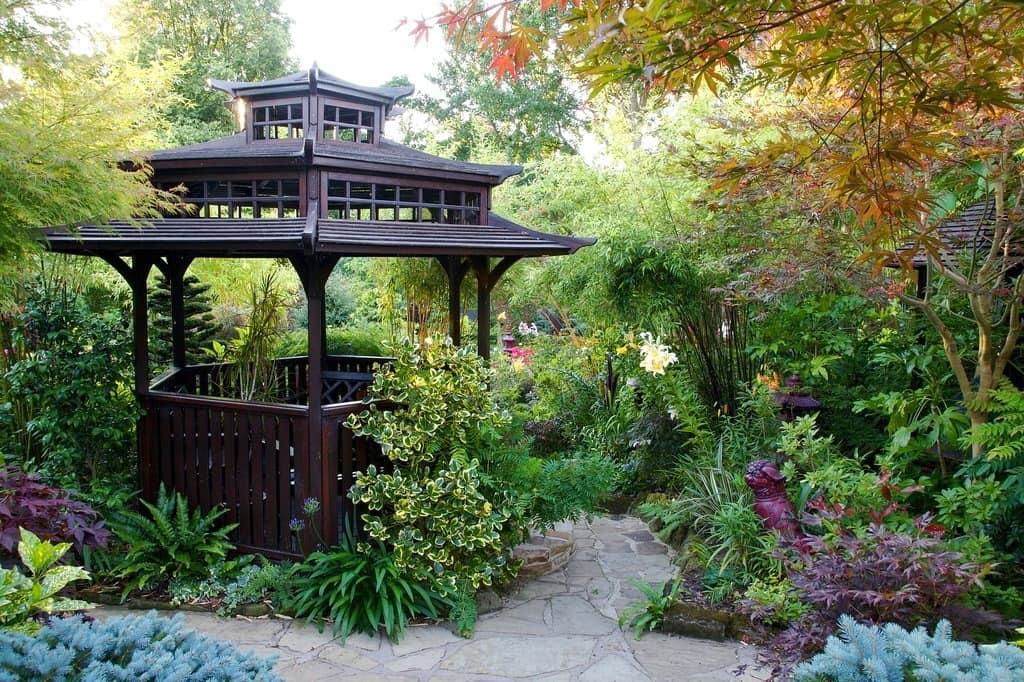
Modeled on a traditional Japanese pergola, this grand gazebo is a tranquil little oasis away from the house nestled amongst the dense foliage. The structure is reached by a by a stone garden path that leads you on a winding path through the garden to make your approach infused with a sense of anticipation. The timber has been stained a very deep brown to assimilate into its surroundings. The hexagonal frame has built in bench seating around the perimeter sitting underneath the stunning layered ceiling above. Two tiers of the three-tiered roof have thin clerestory windows filled with tiny panes of glass. The real beauty of this Asian inspired design is the innumerable intricate timber details that are used throughout the space.
5. Curving BBQ Gazebo
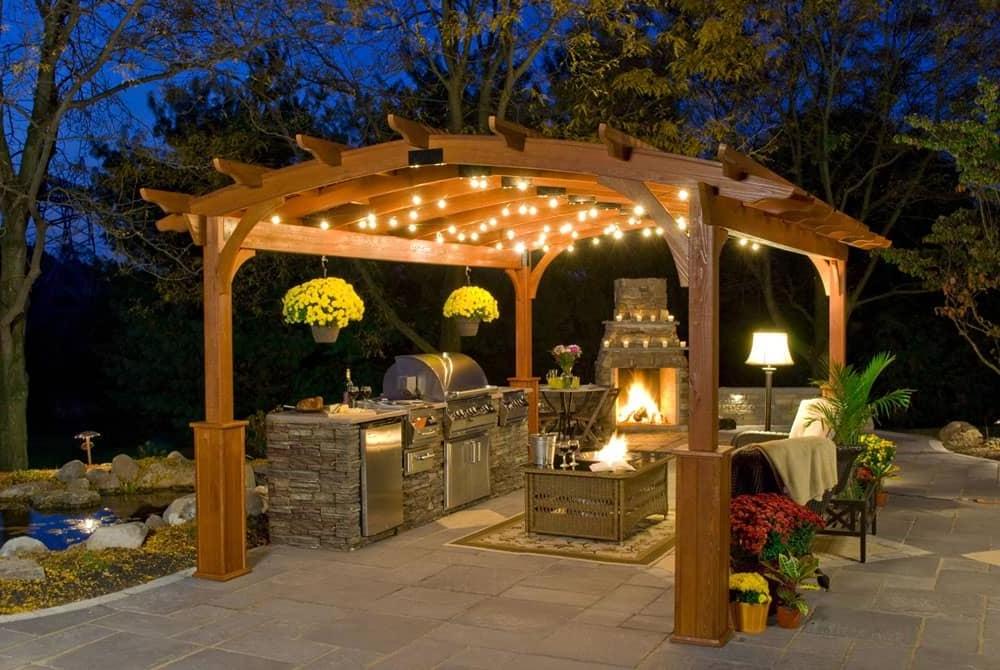
This beautiful organic design combines a timber gazebo with stone cooking stations to create a space that exemplifies natural beauty. Elegantly curving timber roof ribs arch over the spaces festooned by strings of fairy lights to create a whimsical atmosphere. Chunky timber anchors hold up the columns that branch out into three elegant branches at their peak with has a treelike effect. The gazebo features a luxury BBQ, fireplace and outdoor lounge that makes this the perfect place for a family BBq during the summer.
6. Shading Outdoor Entertainment Gazebo
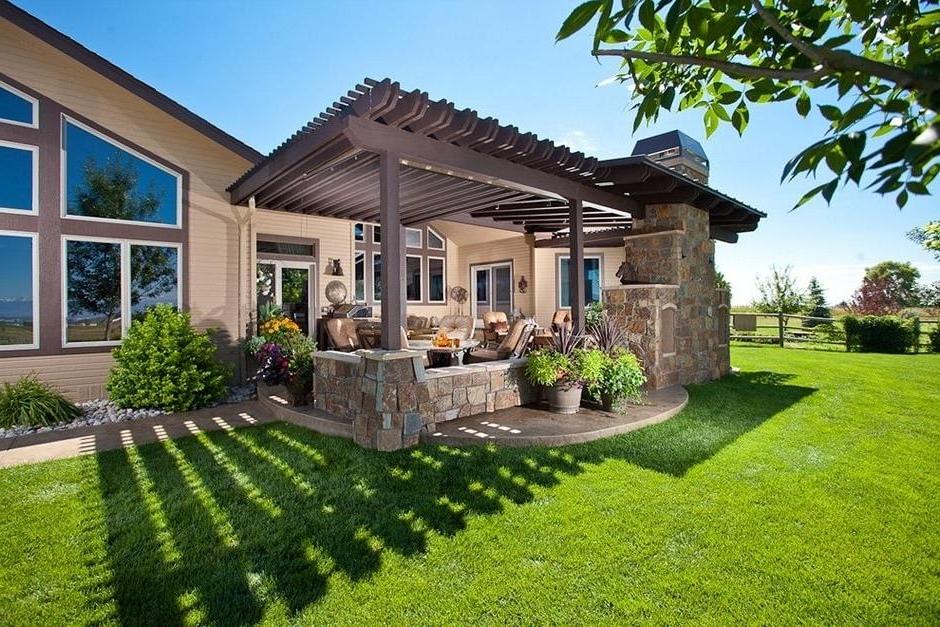
This spacious outdoor lounge has been shaded by wooden slats that span between the timber frame and the support on the exterior of the house. The timber framework sits on top of a stone base that rings the space and morphs to become part of the fireplace chimney. The whole structure has been painted a neutral brown shade that has also been used around the house’s windows to bring the two spaces together.
7. Farm Style Miniature Gazebo
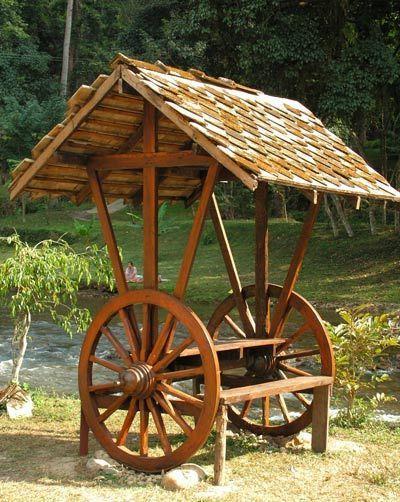
This quintessentially farm style gazebo is a small scale gazebo focused solely around the outdoor dining table with bench seating. Wooden wagon wheels have been fitted on either side to reinforce the distinctly farm yard rustic style. Wheels like these can be upcycled and finished to decorate this space in an eco friendly manner. From the centre of each wagon wheel radiates a kite shaped roof support that holds up a small mossy roof that covers the table exclusively to create a truly intimate little dining experience.
8. Large Luxury Gazebo
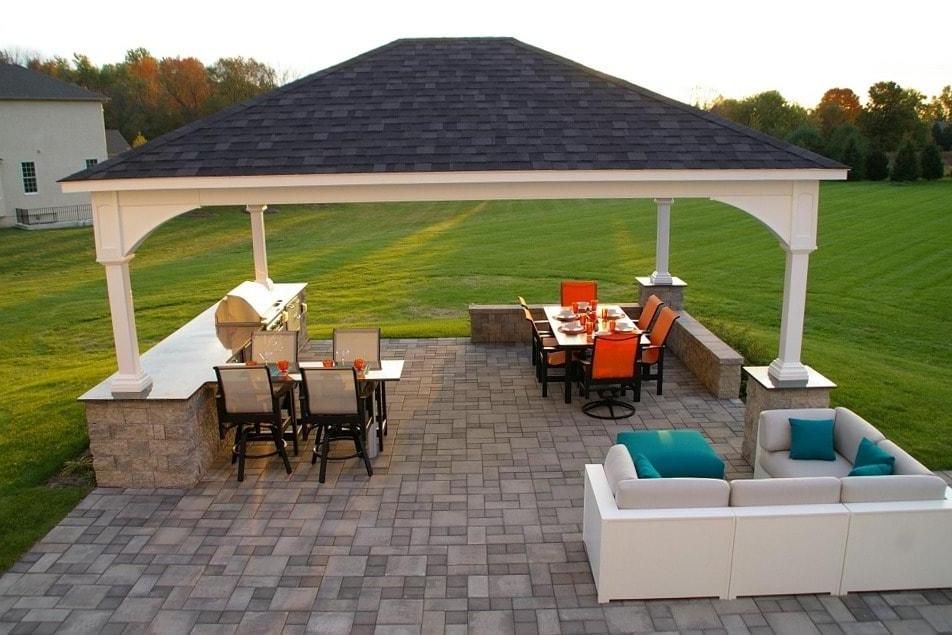
This huge luxurious gazebo at the edge of a massive lawn lined by trees wouldn’t look it of place at an exclusive golfing resort. The white timber frame sits up on a series of stone supports topped in a shining marble countertop, which makes the large space feel very elegant and sophisticated. The sleek slate roof tiles heighten this ambiance along with the golden hued BBQ built into the marble counter.
9. Simple Timber Frame With Fabric Awning
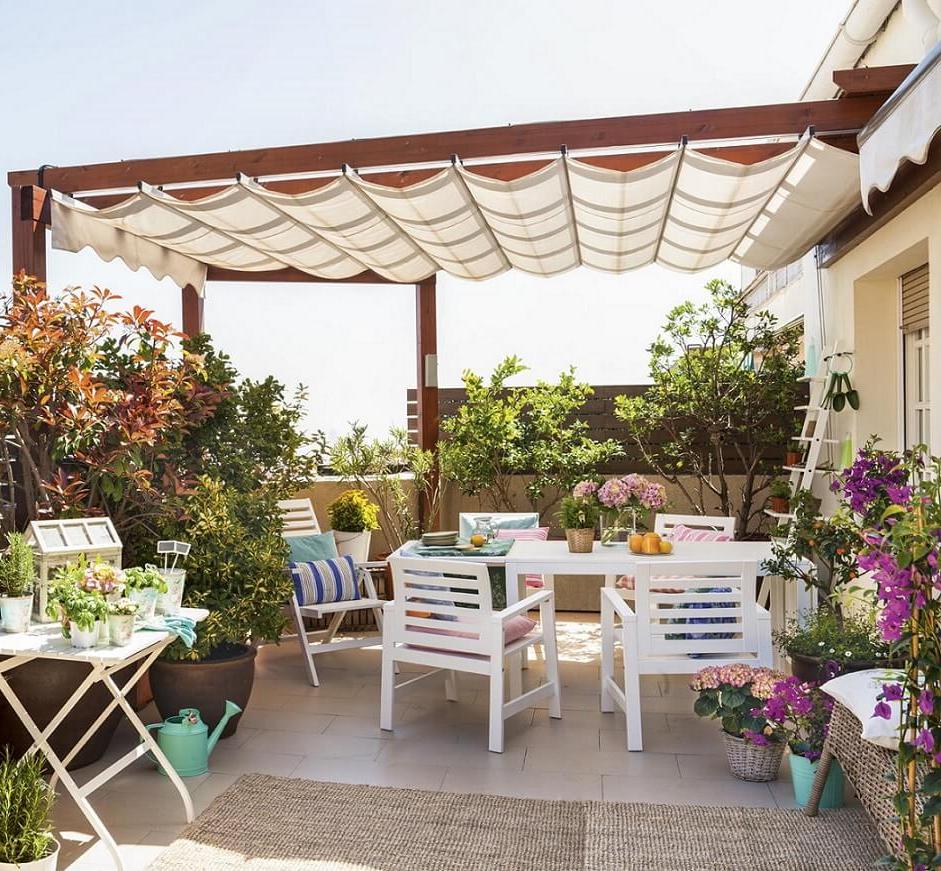
In a similar style to example 6 this gazebo uses the house itself as part of the structure The pitched timber joists the reach from the house to the thin timber legs on the far side of the space. Metal rods have been hung between each joist that the white fabric drapes over that bathes the outdoor dining table in a diffused light. The white furniture and abundance of plant space infuses this whole space with a fun and summery vibe.
10. Large Patio Gazebo
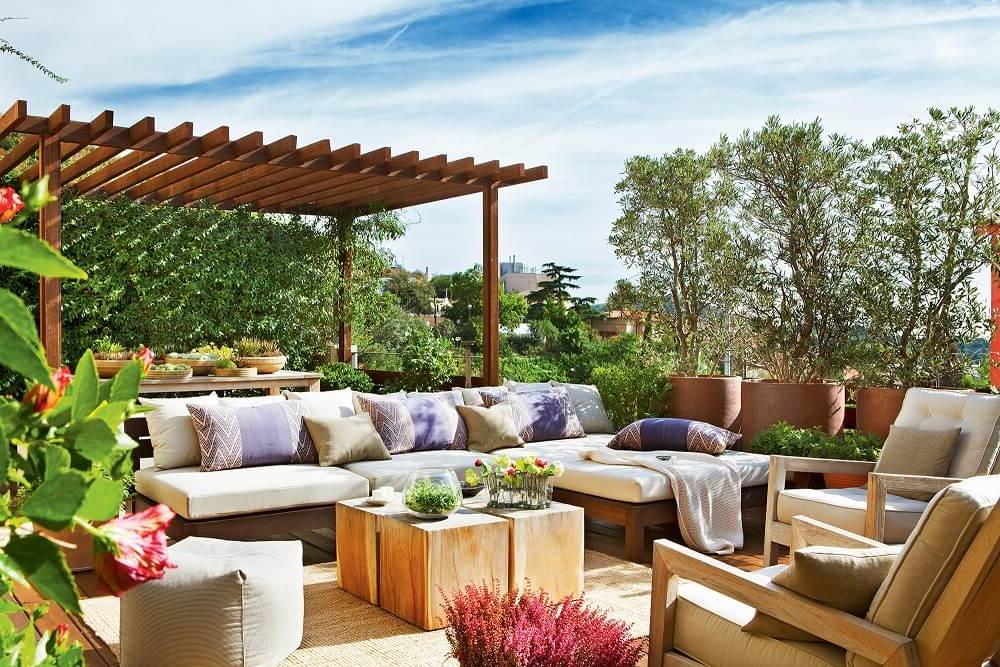
In a similar style to the first example this gazebo is constructed from a simple rectangular timber framework with joists running between and interlocking with the frame. The tall warm wooden structure spans across a large family style dining table with a living wall created by the bushes on one side. The nature of the timber slats means that the gazebo provides shade to different extents depending on the time of day. The whole outdoor dining area sits beside a large open lounge area, which makes the entire outdoor area a statement entertainment space.
11. Elegant Corner Gazebo
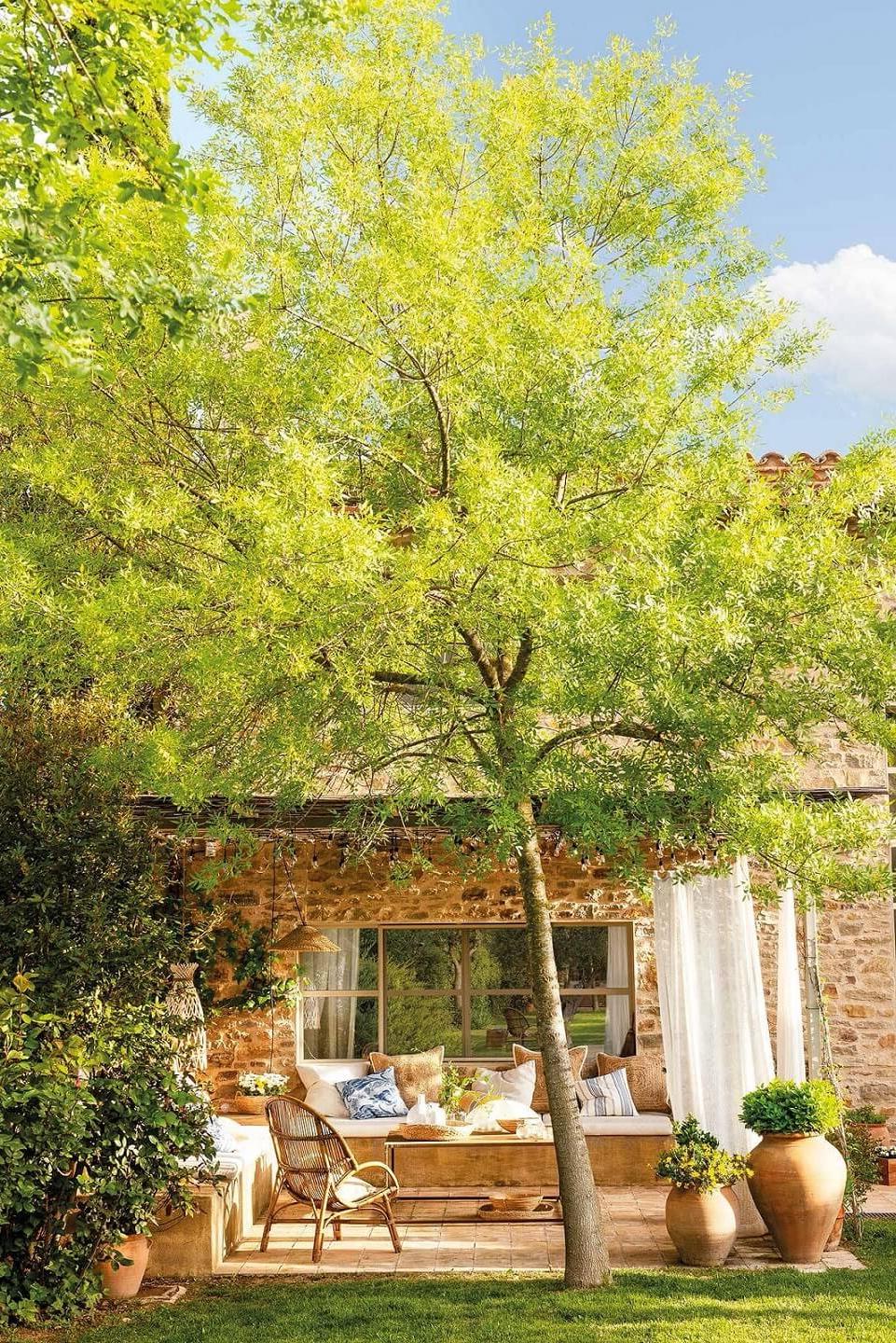
Once again this exposed stone home has been used to help support the pitched gazebo roof covered in woven grasses. The roof is held up on basic timber frame that manages to blend into the surrounding lush plant life and the backdrop of the beautiful stone wall behind it. The space has been made to feel comfortable and inviting with the use of soft furnishing like the draped white curtains and comfy couches that have been built into the corner formed by the house’s exterior walls.
12. Intricately Carved Octagonal Gazebo
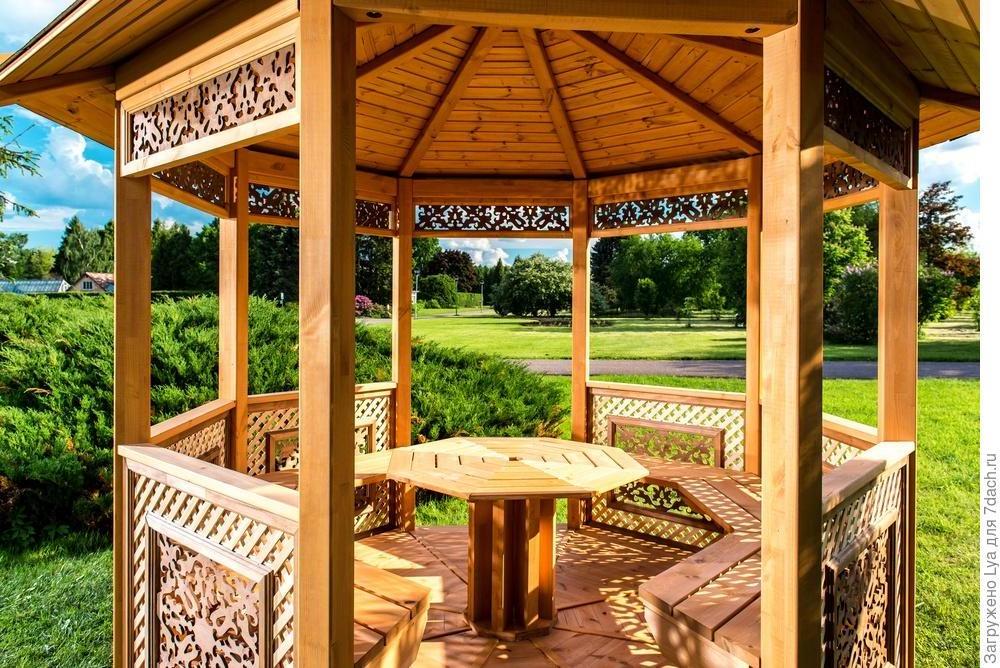
Gorgeous octagonal gazebo raised above the lawn becomes a piece of lawn sculpture all on its own with its intricately carved wooden detailing. The octagonal structure is based around a little octagonal table in the centre encircled by wood paneled bench seating. The conical roof is held up by slim timber posts at every junction with the pitched ribbed ceiling exposed to show off the natural beauty of the timber.
13. White Poolside Gazebo
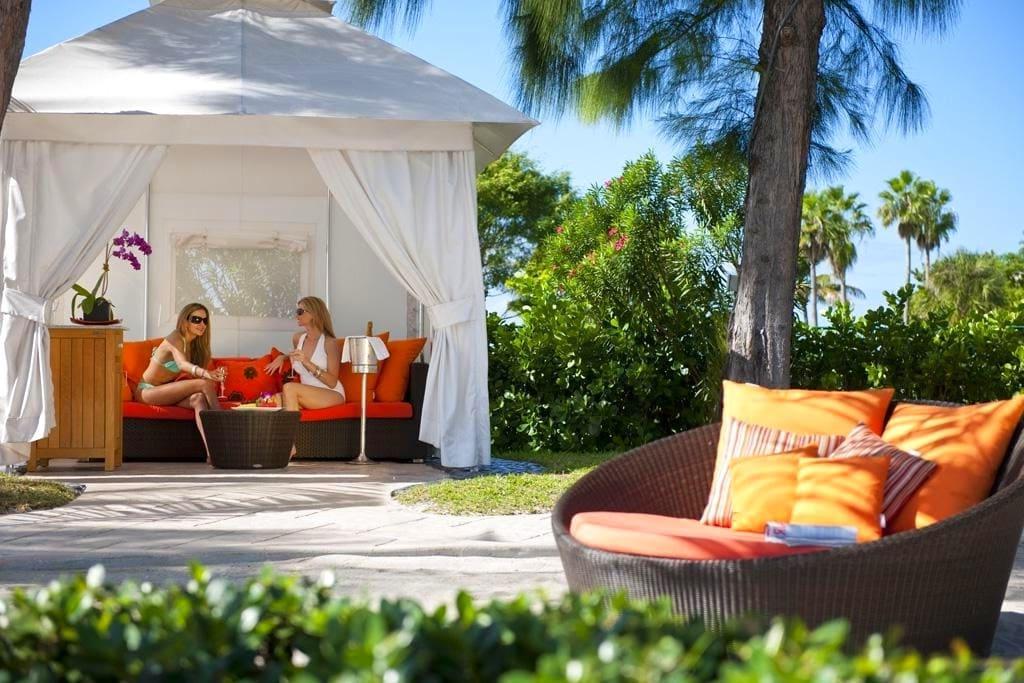
A meandering paved path leads you through this large garden to the bright white poolside gazebo that is a summery and bright space to lounge in on those lazy days beside the pool. The painted timber structure is closed at one end, simply adorned with a large mirror, with curtains on every other side as a shading device or less permanent windbreaker that can be changed up as needed. A vivid orange couch that stands out brightly at the centre of the gazebo breaks up the ivory space.
14. Luxurious Entertainment Gazebo
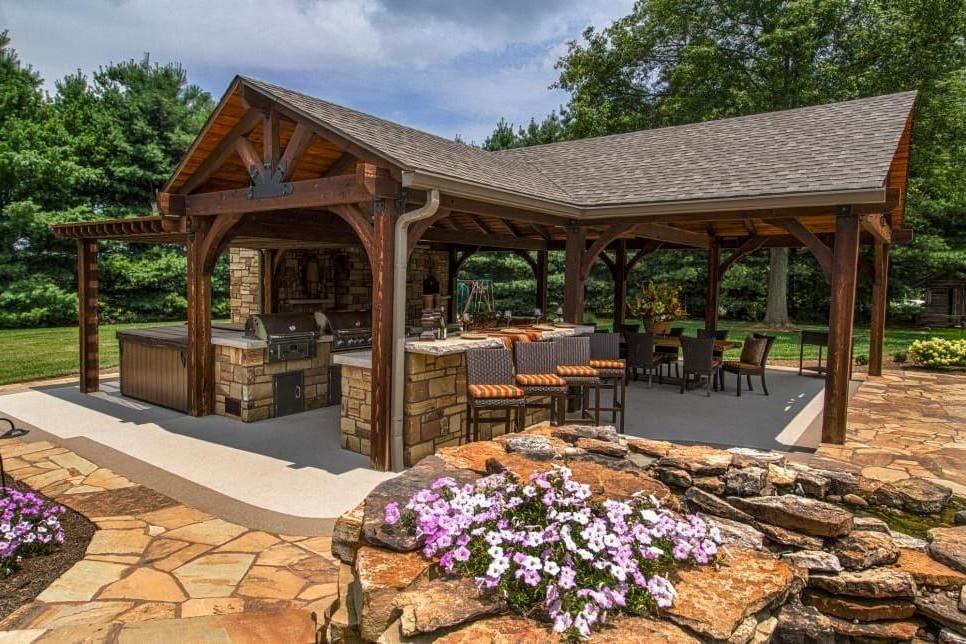
This huge gazebo is a rustic space that serves many of uses all in one cohesive space. The glamorous entertainment area is reached from the house by a stone pathway that blends into stone paving around the gazebo that makes the whole garden space feel united. The slate tile roof sits on top of a beautiful timber structure that has been stained to bring out the natural wood grain with subtle curving timber accents at each column. The multi use space includes a built in stone clad barbeque with a stone chimney, a substantial bar and a large outdoor dining area.
15. Bamboo Timber Screen
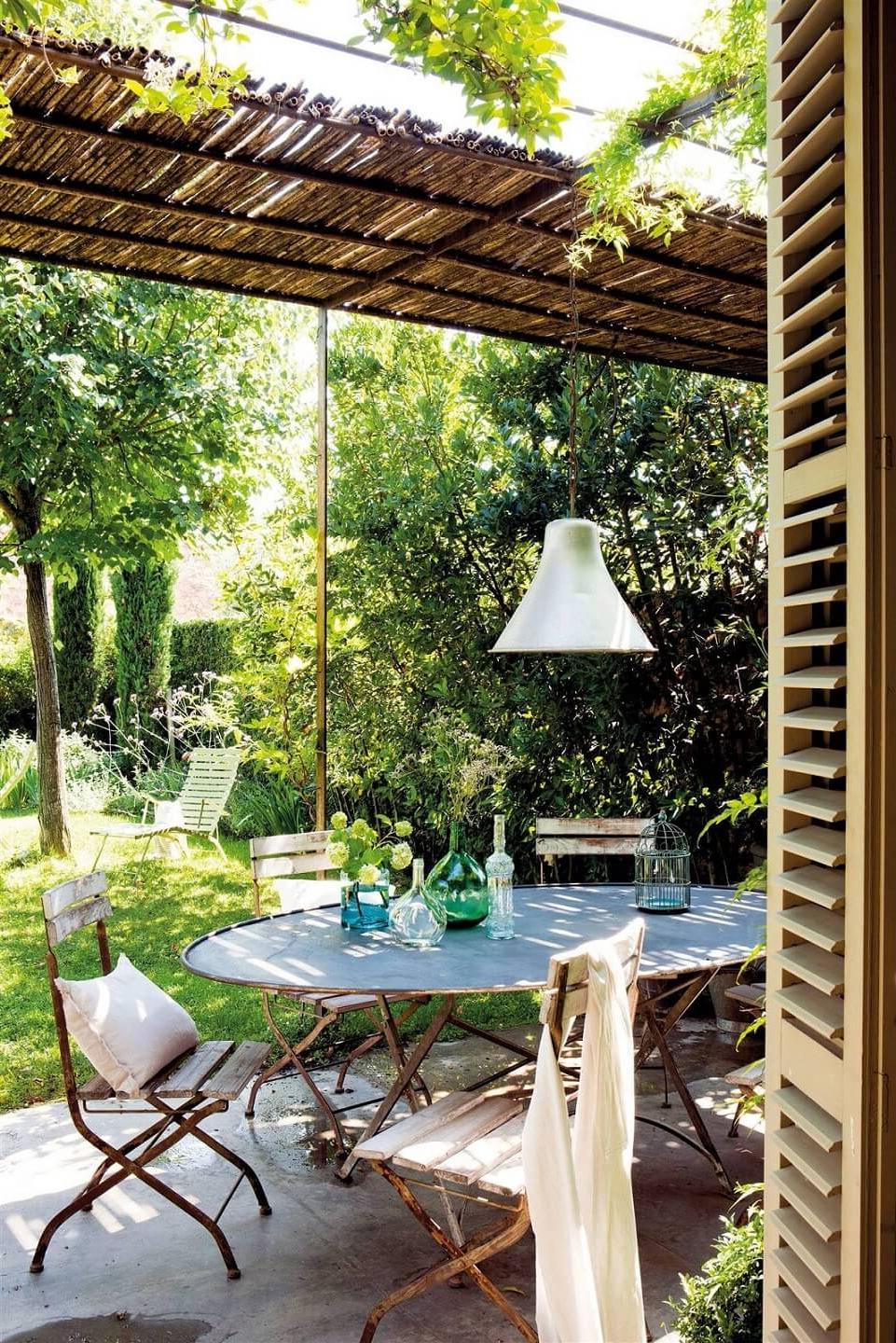
This thin little gazebo is a simple and elegant structure that creates a peaceful, shady spot close to the house. The spindly timber framework is covered over by a sheet of thin bamboo sticks tied together and rolled out over the thin timber joists. The simple space is furnished by an old wrought iron table and chairs sitting on smooth stone paving that finished off this tranquil spot.
16. Ivory Wooden Screen Gazebo
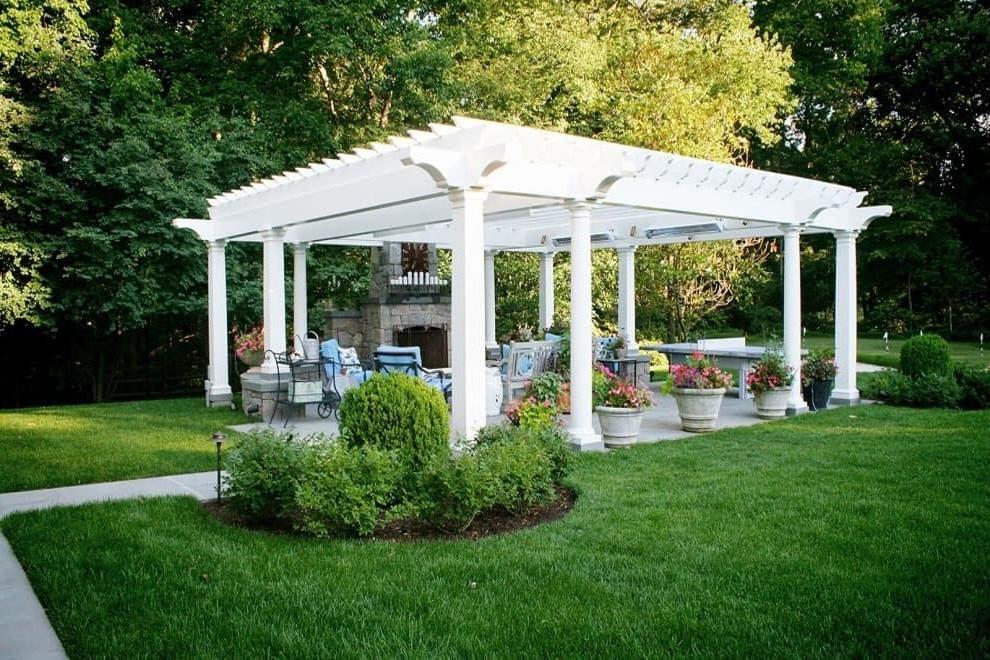
This pristine white gazebo becomes a garden decoration all on its own due to how strongly it stands out against the vivid green of the lawn and tree line beyond. A dinky little concrete pathway leads you from the house and morphs into the floor of the gazebo itself. The big chunky frame is held up by dramatic columns with flared toppers that the main frame slots into with joists perched on top of them. The wide space incorporates a large outdoor dining space with a built in fireplace.
17. Floating Timber Gazebo
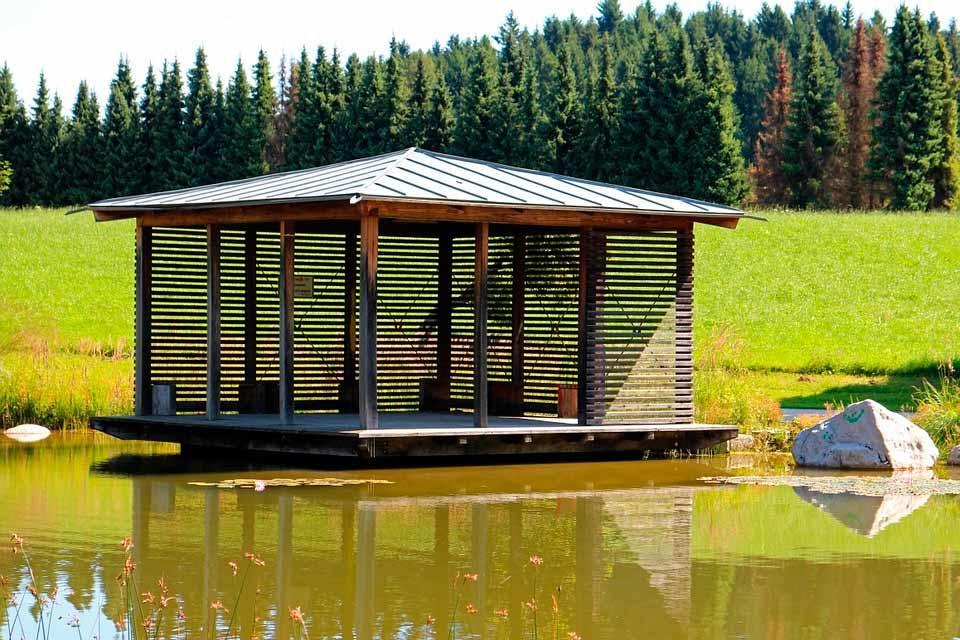
This idyllic little gazebo has been built onto a jetty that floats above the water and gives you the illusion that you are floating on the water itself. The gazebo is open on two sides to take advantage of the view of the river with thin slats of horizontal timber making up the remaining walls that shade you in a different manner depending on the time of day. This perfect little scene is signed off by the gorgeous rural setting it finds itself in with a meadow beyond leading into a deep forest.
18. Chunky Timber And Stone Barbeque Area
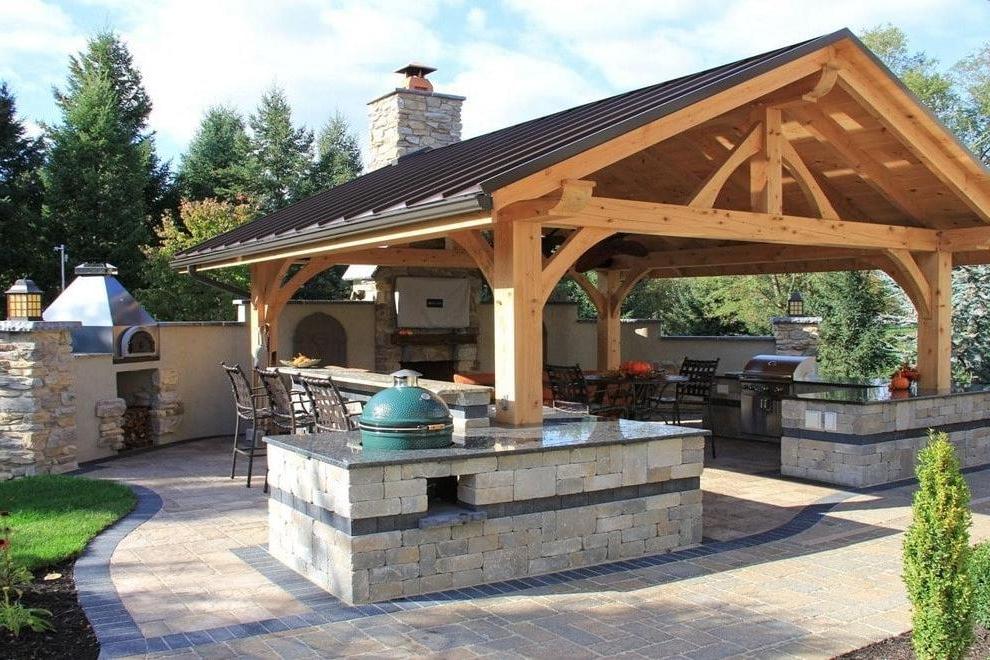
This dramatic chunky timber gazebo covers a large area that includes a bar, dining table and three different cooking options through the gas barbeque, fireplace and pizza oven. The large beams have been stained a pale gold to highlight the knotted wood grain perfectly. The huge roof structure manages to lot feel bulky and dark because of the light timber and the considerable height of the pitched ceiling. Each column is propped up on wide stone supports that are faced in marble to double as countertops.
19. Rustic Patio Gazebo
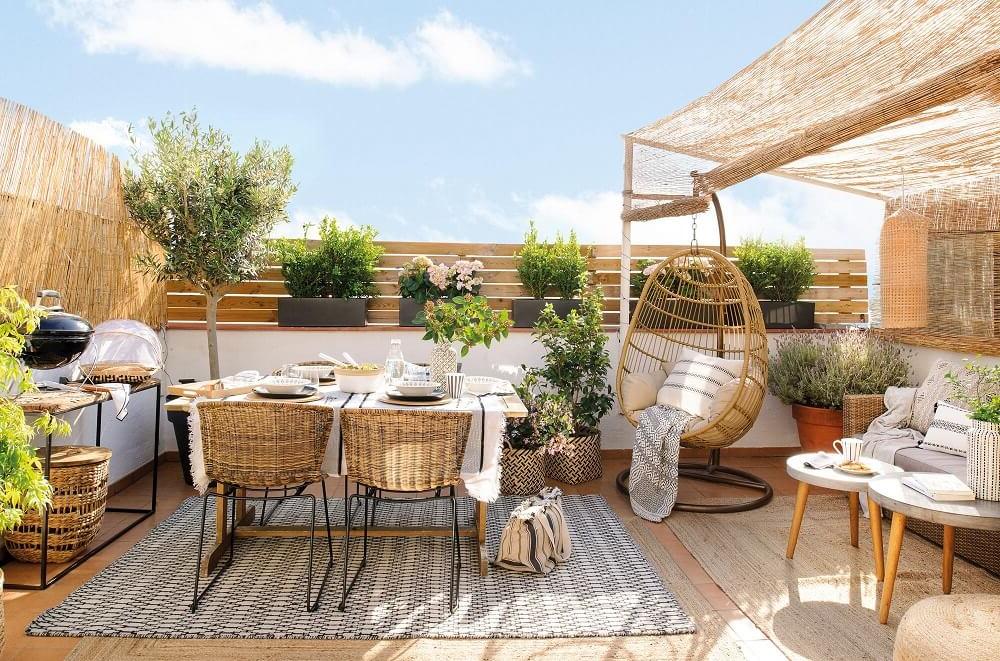
This bohemian gazebo is a crucial element to this rustic balcony that is united through layers of texture. It is made of a few minimal white timber posts tied to joists that are propped on the balcony wall, which a woven grass screen shave been stretched over. Rolling blinds of the same material hang from above to provide shade as needed. The woven grass filters the light and transforms it into a glow that bathes the balcony couch. The gazebo ties in with the rest of the patio through the repeated woven grass texture that can be found throughout the space.
20. Luxurious Closed Wood Paneled Gazebo
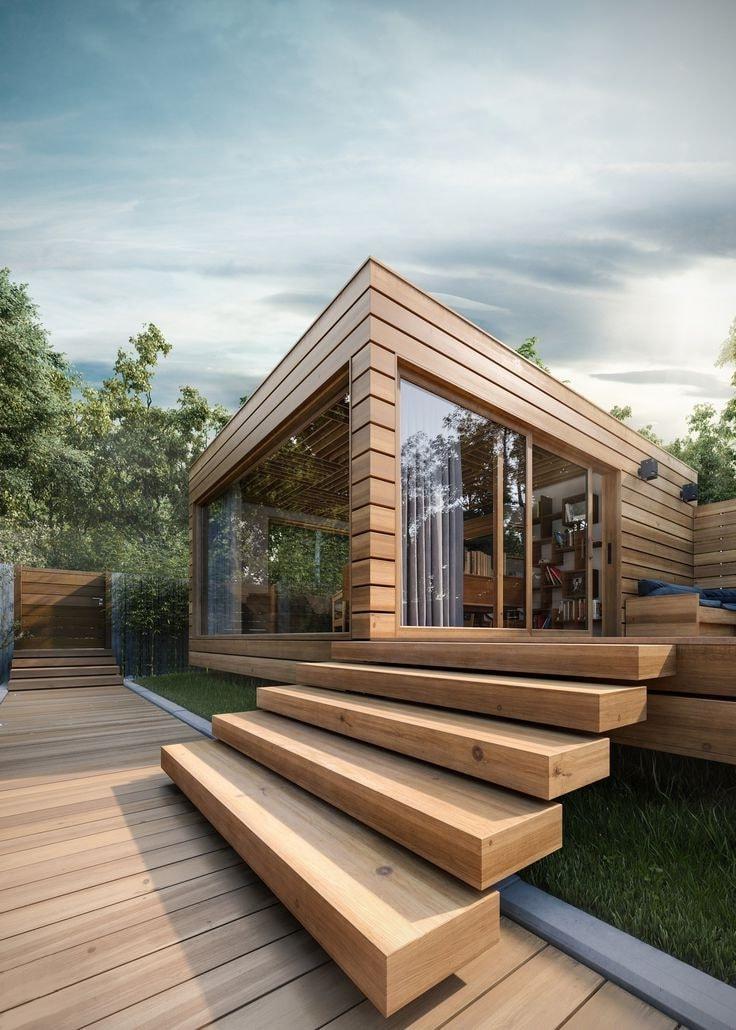
These gazebo and garden cottage hybrid is a very contemporary wood paneled structure that is fitted with large glass doors than can be fully opened or closed, making the space useful in all weather. Outside the enclosed portion is a huge open timber deck in the same timber used to clad the gazebo itself. A floating timber staircase that perfectly highlights the innovative contemporary building leads up to the raised decking.
21. Tropical Beach Gazebo

This resort has used a series of timber gazebos sitting on a tropical beach surrounded by palm trees to shade their guests in utter indulgence and luxury. The square raised platform is a simple design made up of wooden floorboards with a square timber framework around it. The gazebo has been outfitted with a mattress for you to sun tan in comfort and hung with crimson curtains that can be drawn for privacy and shade as needed.
22. Little Lawn Gazebo
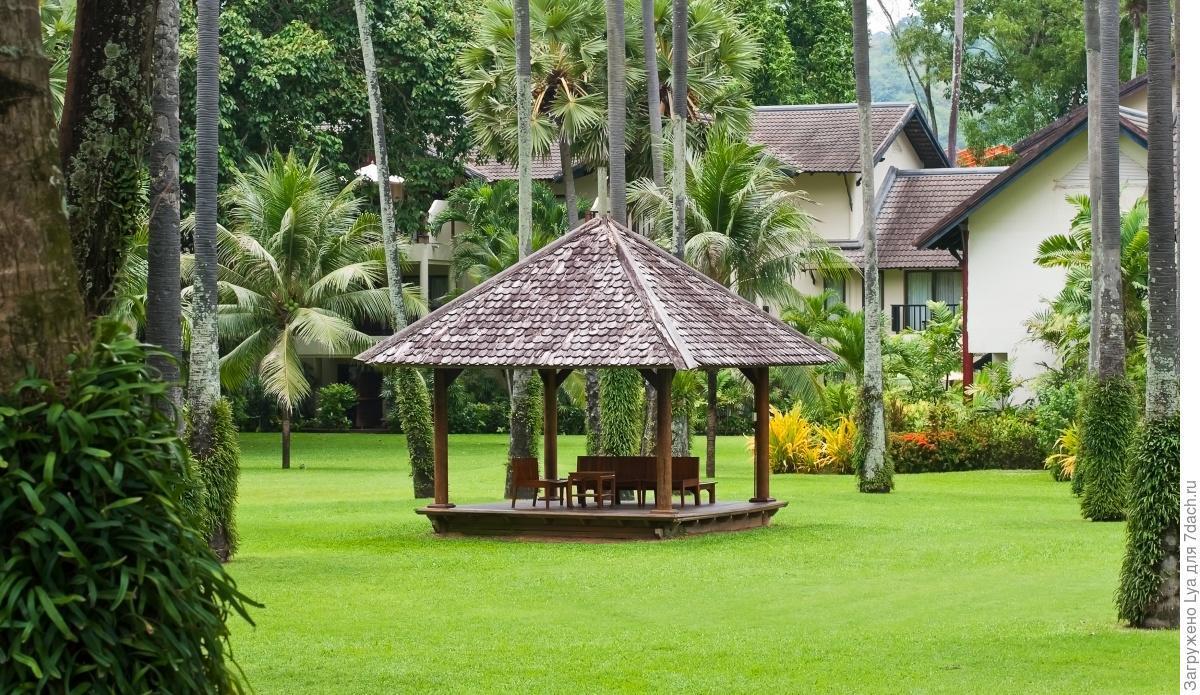
This cute little square gazebo sits on a platform raised above the flawless green lawn dotted with tall palm trees. The simple structure is made up of wooden floorboards with four posts at each corner holding up the beautiful roof. The large weathered timber roof result in a stunning pitched ceiling inside that makes the space feel taller. The structure is open on all sides to provide a 360 degree view of the garden from every angle. The space is finished off with timber furniture to make this the perfect place to relax away from the house.
23. Timber Grape Vine Gazebo
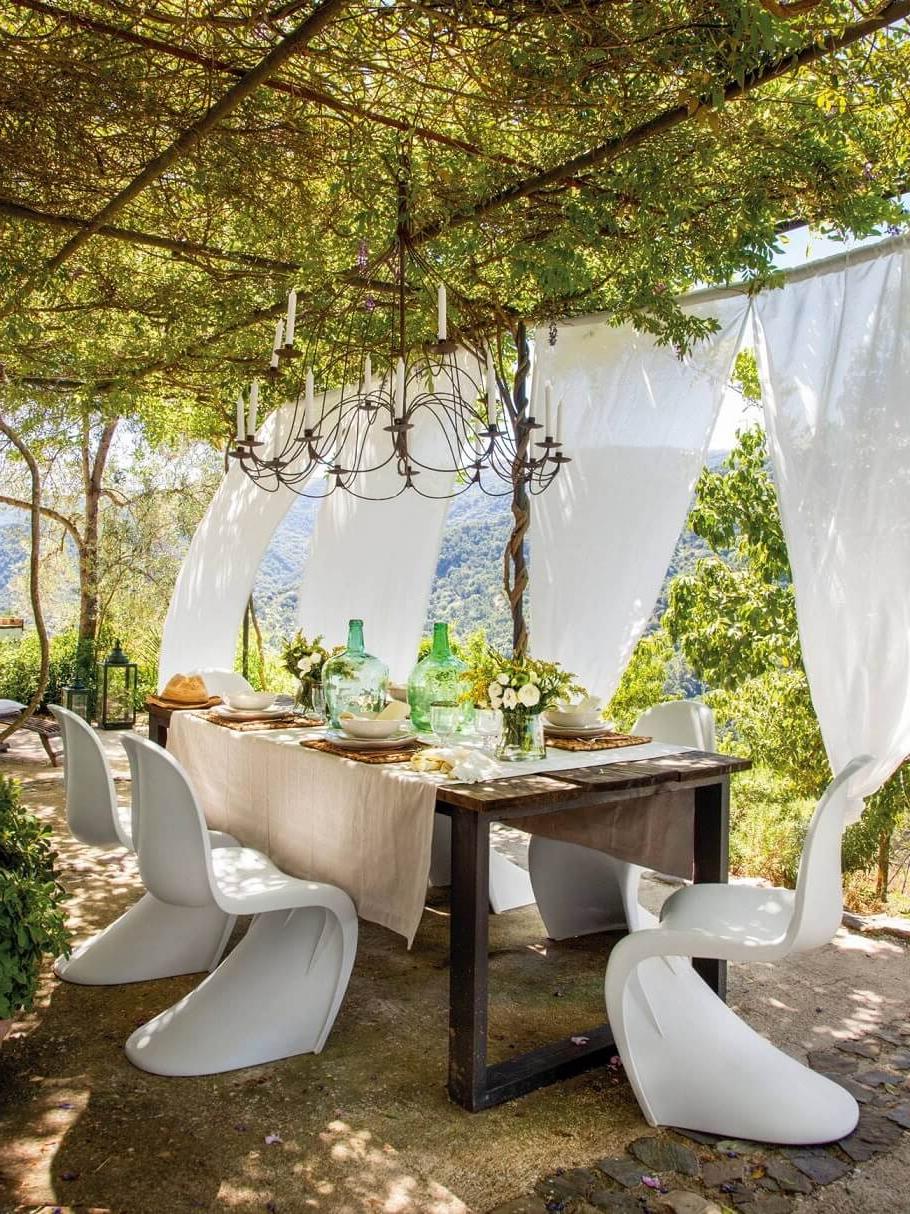
A classical living covering shades this gorgeous outdoor dining space overlooking the rolling hills. The tall minimal timber structure is completely covered in twisting grape vines that form a translucent ceiling that lets the light glow through the greenery. This creates a microclimate so the gazebo will always feel cool and fresh. The vines have been paired with a simple set of translucent white curtains and an elaborate metal chandelier to make the space feel like something out of an Italian romance movie. The contemporary dining table is decorated accordingly with a hessian table cloth with ultra modern white moulded chairs that tie in with the curtains.
24. Glamorous Gazebo With Built In Pool And Hot Tub
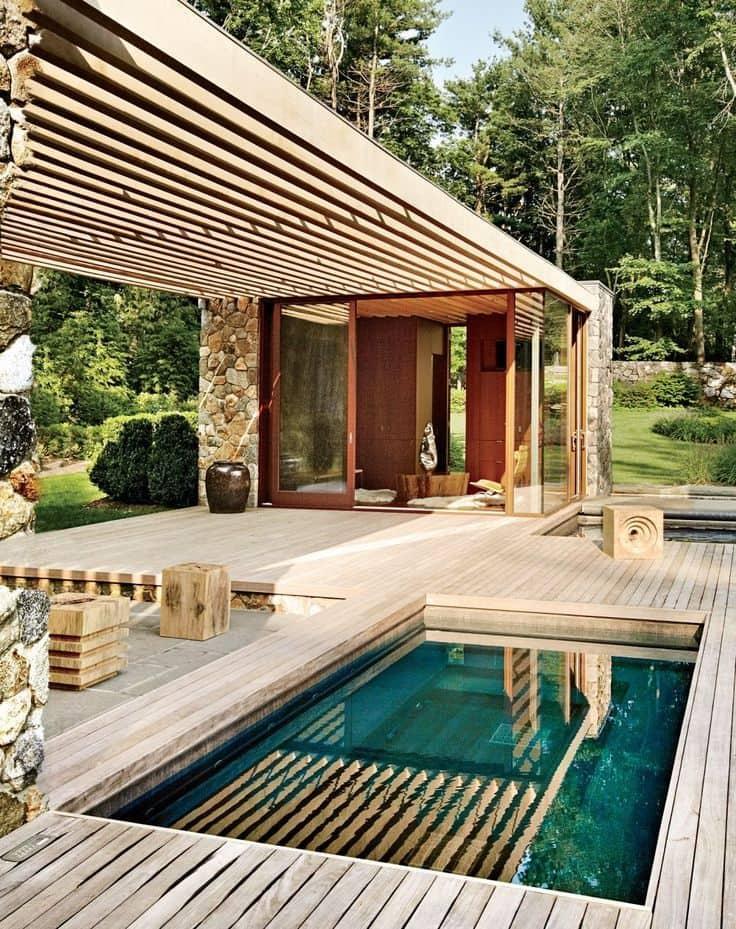
This gorgeous contemporary gazebo has used the same weather timber paneling to clad the whole space to great effect. The only exception is the stone rooms at either end that the large timber joists span between to form the roof. The same weathered timber makes up the flooring and the pool decking that’s runs around and into both the pool and the matching hot tub. The bottom of the pool has been painted a deep teal to make the water appear more muted in colour to fit in with the contemporary aesthetic.
25. Large Park Gazebo
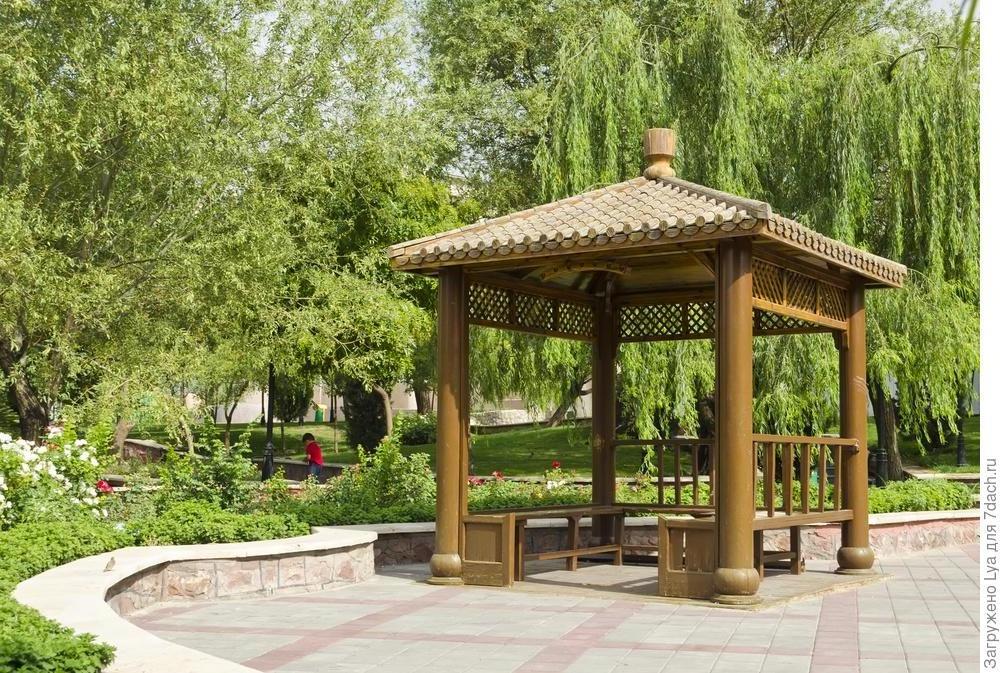
This classic gazebo has been used as a meeting spot within a large park to relax out of the sun. The bulky structure is made up of large round columns with built in bench seating between on three sides. Mesh panels add a layer of decorative texture that doubles as a shading device above head. The structure is finished off with ceramic roof tiles. Sitting on brick paving surrounded by dense foliage, this gazebo is a little space that feels intimate even within the public setting.
26. Pond Side Gazebo
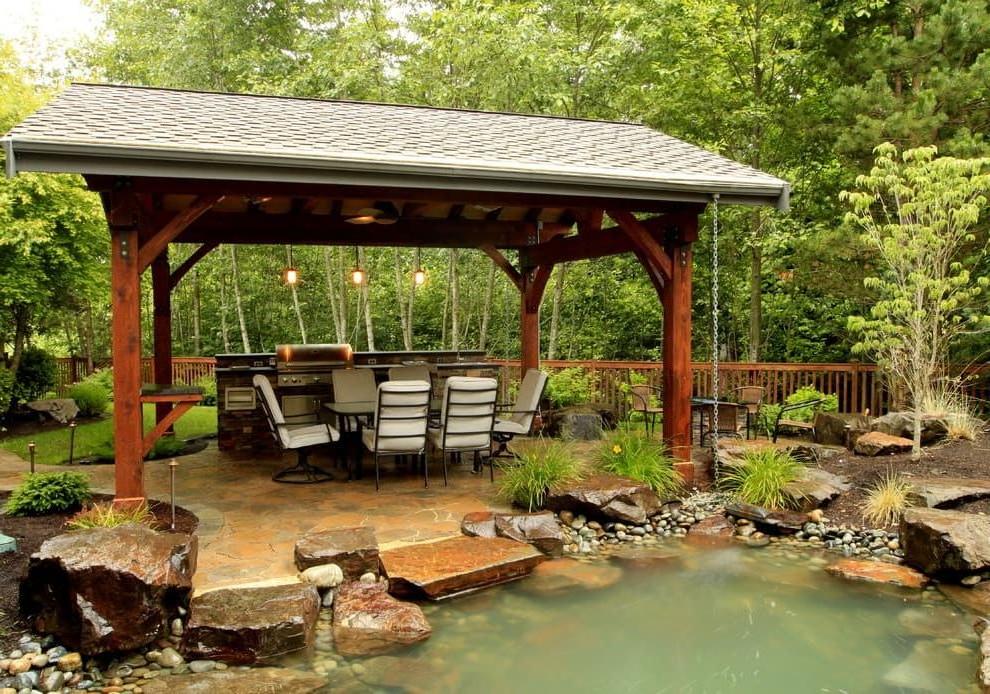
This simple timber gazebo as been strategically next to a huge deep pond surrounded in natural rock to create a gorgeous outdoor dining room. The timber columns fan out at the top and tuck under the grey roof stained in the same shade as the timber fencing in the background to make the garden feel natural yet cohesive. The gazebo is finished off with small built in shelving and a gas barbeque area with stone paving running throughout.
27. Timber Frame With Creeping Vines
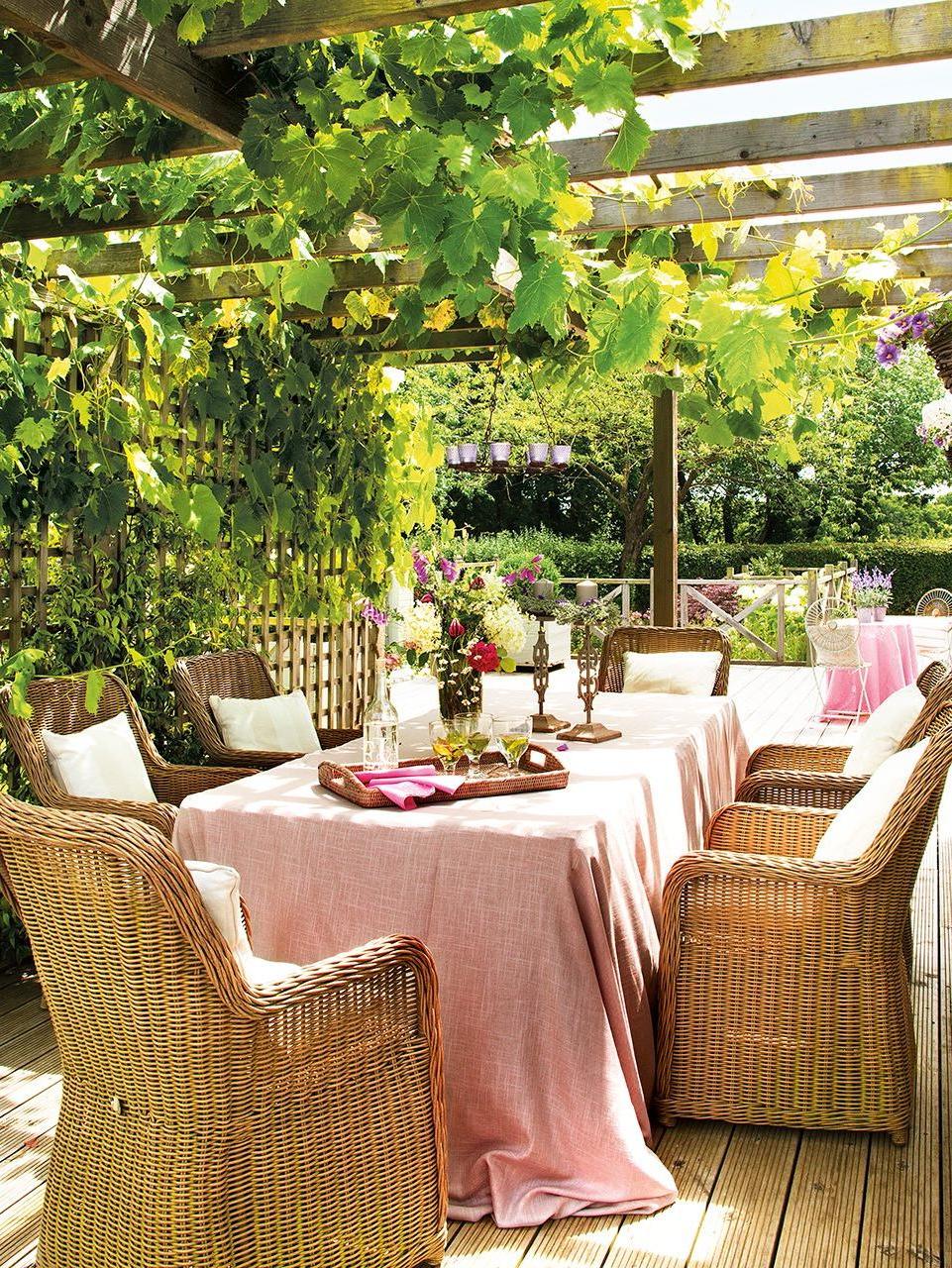
This gazebo is made of a simple timber framework made of chunky weathered beams crawling with creeping plants in a green swathe overhead. The weathered timber joists tie in with the timber floorboards underfoot to frame the space. The gazebo shares a wall with the house on one side and screened on the other side with a timber screen that the creeping plants grow up. The rustic design finished off with big wicker chairs and a dining table adorned with wild flowers.
28. Weathered Timber Pool Side Gazebo
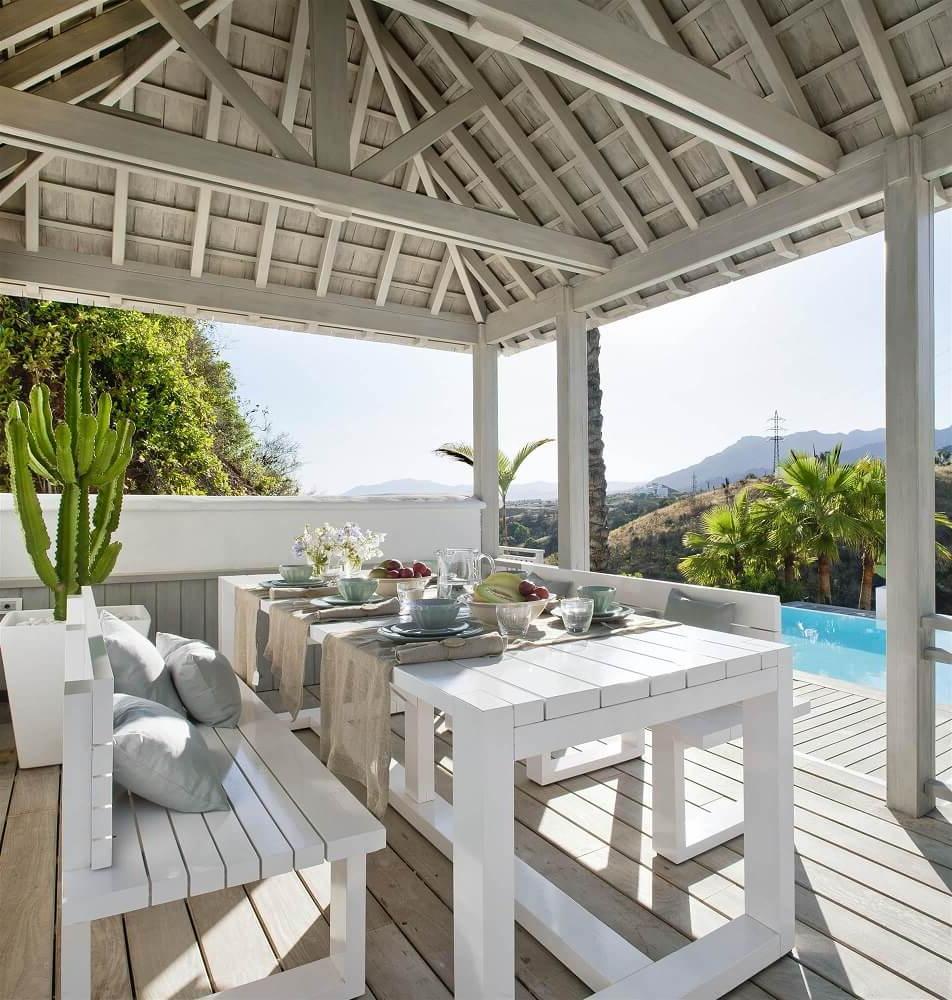
This tall luxurious gazebo has all been rendered in a cool weathered timber from the floorboards to the columns and large exposed roof beams. The gazebo is raised above the pool decking but built of the same timber that makes the two feel homogenous. The space has been furnished with a long wood paneled table and two bench seats that have been white washed. The overall result is bright and summery with a beautiful view over the valley.
29. Stained And Painted Timber
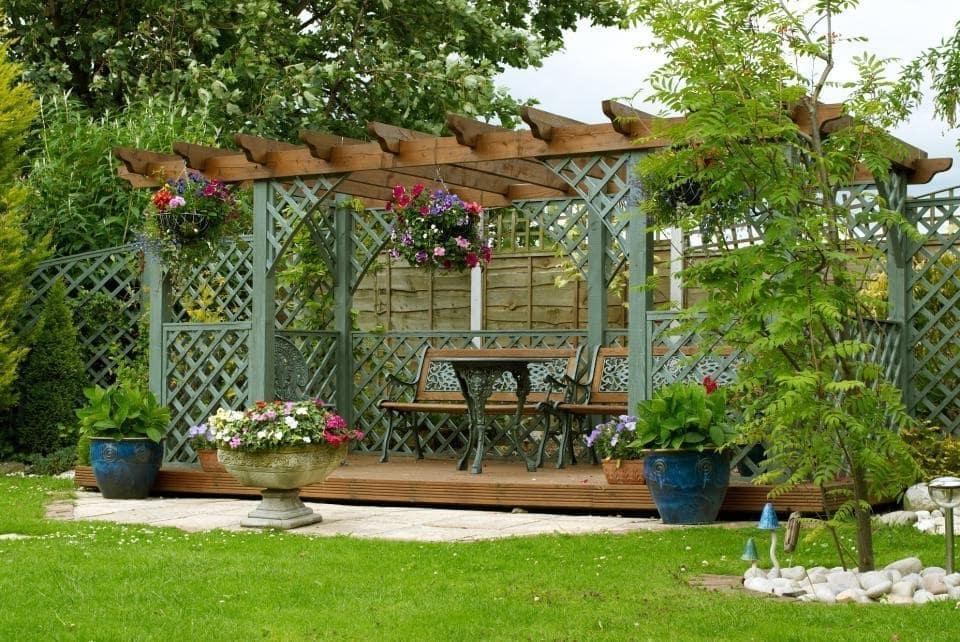
This quintessential garden gazebo is constructed of timber from top and bottom using two different finishes to differentiate them. The raised wooden platform is constructed from stained timber flooring with coordinating wooden joists in a slotted frame as a shading device above head. Green painted timber posts and a painted timber mesh encircling the space up to waist height fill in the spaces between the two and blend in pleasingly with the foliage around it. This colour scheme is continued into the wrought iron and wooden benches and table that furnish the space and pull the whole look together.
30. Hot Tub Gazebo
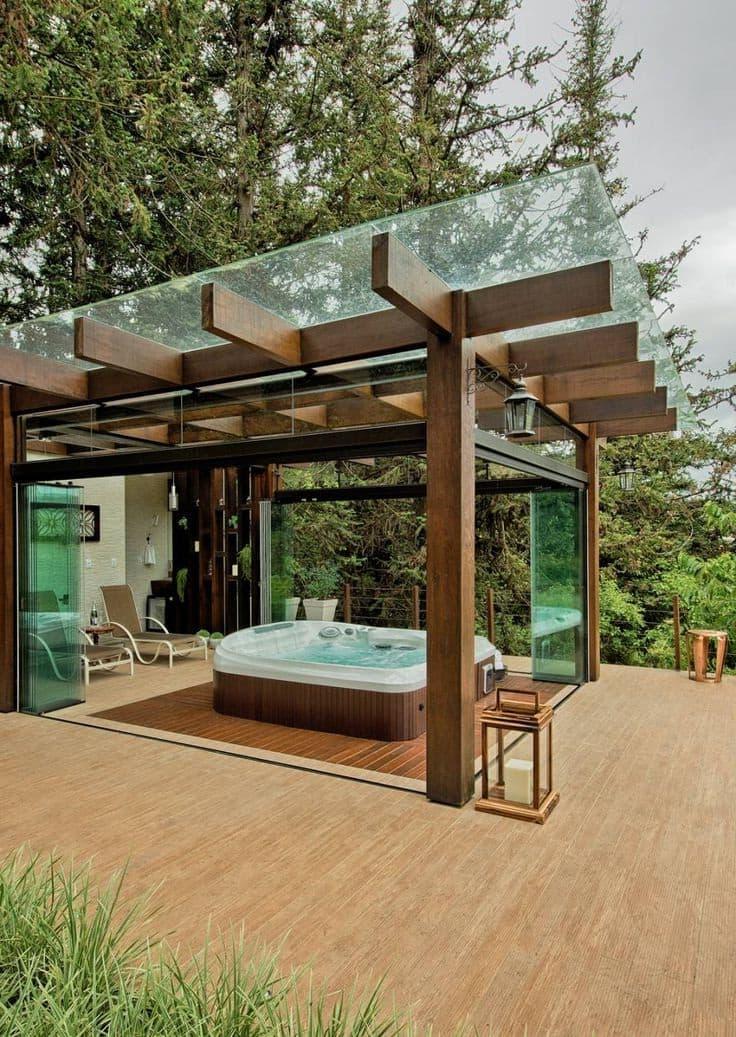
This supremely glamorous gazebo is made up of a square of chunky timber columns holding up a checkerboard of interlocking joists supporting a thick glass ceiling. The floor of the gazebo, although on the same plane as the patio flooring, is defined by warm timber floorboards surrounded by stacking sliding doors in a blue tinted glass so you can enjoy the hot tub in the fresh air in summer and have almost sauna like experience in the colder weather.
31. Contemporary Fire Pit
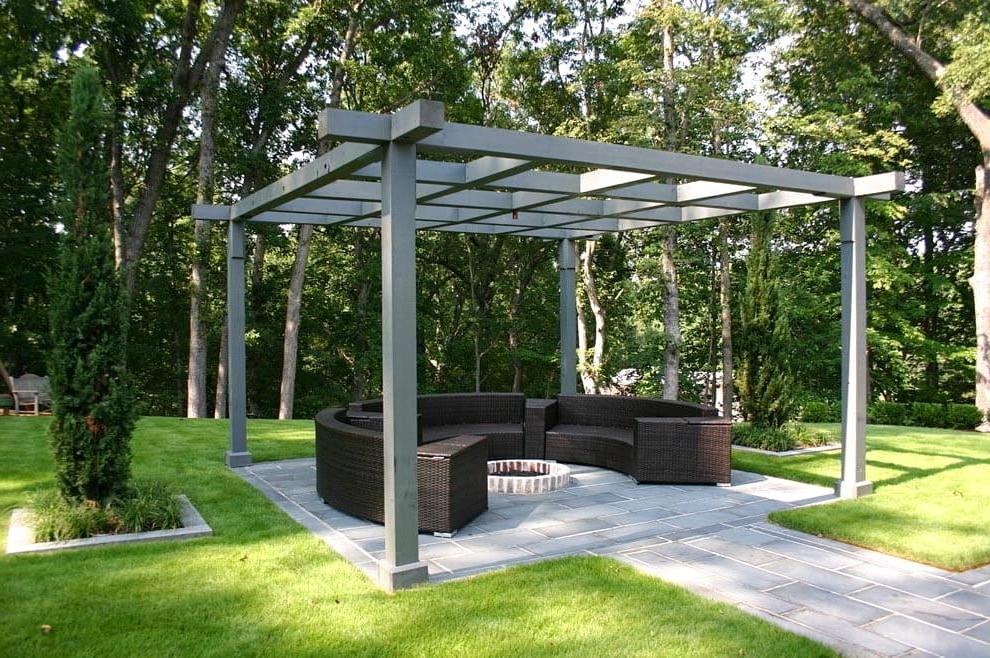
In a similar style to the gazebo above the grey timber frame is topped by interlocking joists in a checkerboard overhead but this time it has been left open to the elements. The joists are spaced far enough apart that they don’t really supply shade so the framework serves purely to set apart the gazebo, an effect that is helped along by the large stove pavers. The structure surrounds a set of curving dark wicker couches that encircle the brick lined fire pit at its centre for you to gather around on a chilly Autumn night.
32. Woven Shades On A Timber Frame
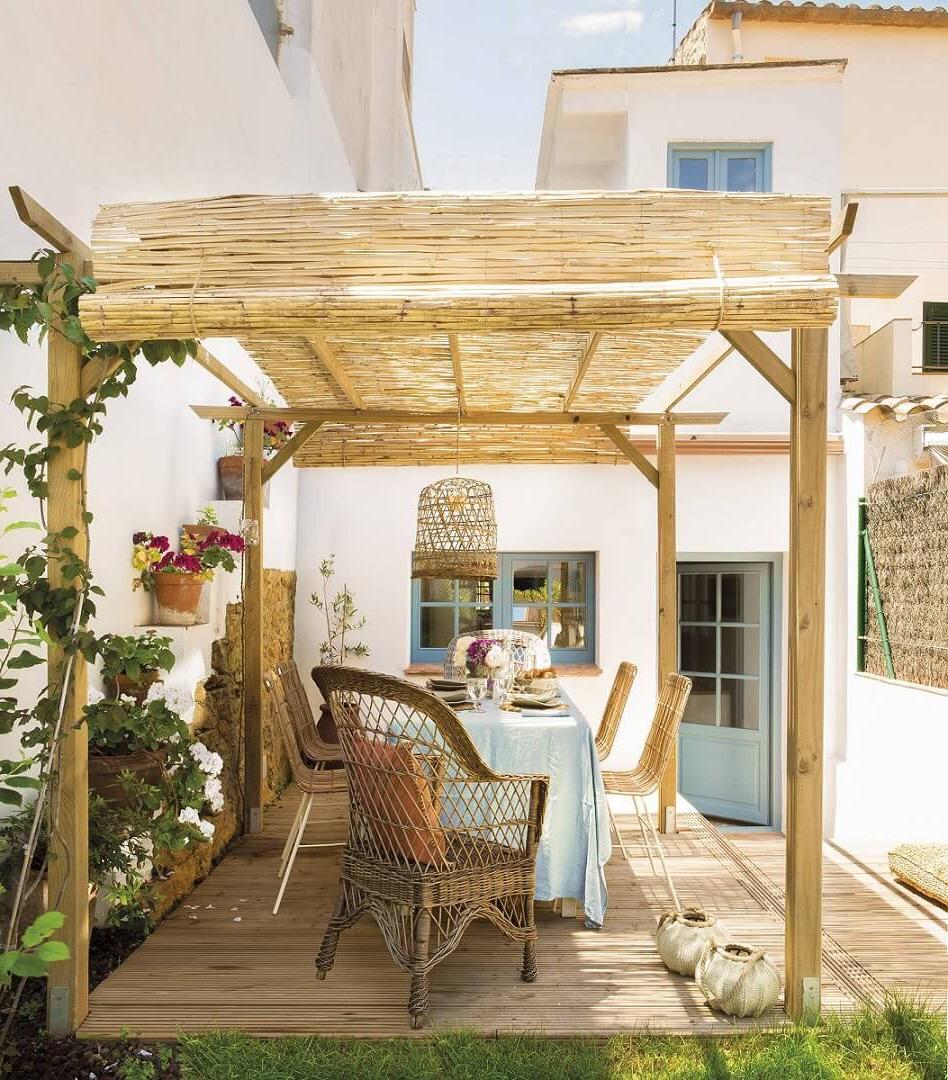
This little garden has been used to its fullest advantage with a simple gazebo made up of two basic timber frames spanned by five slender timber joists. Woven grass sheeting spans across the roof and unrolls down either side so you can adjust the space, as needed depending on privacy and the position of the sun. Beneath the woven grass run weathered timber floorboards with wicker chairs and a dining room sitting upon them.
33. Basic Painted Timber
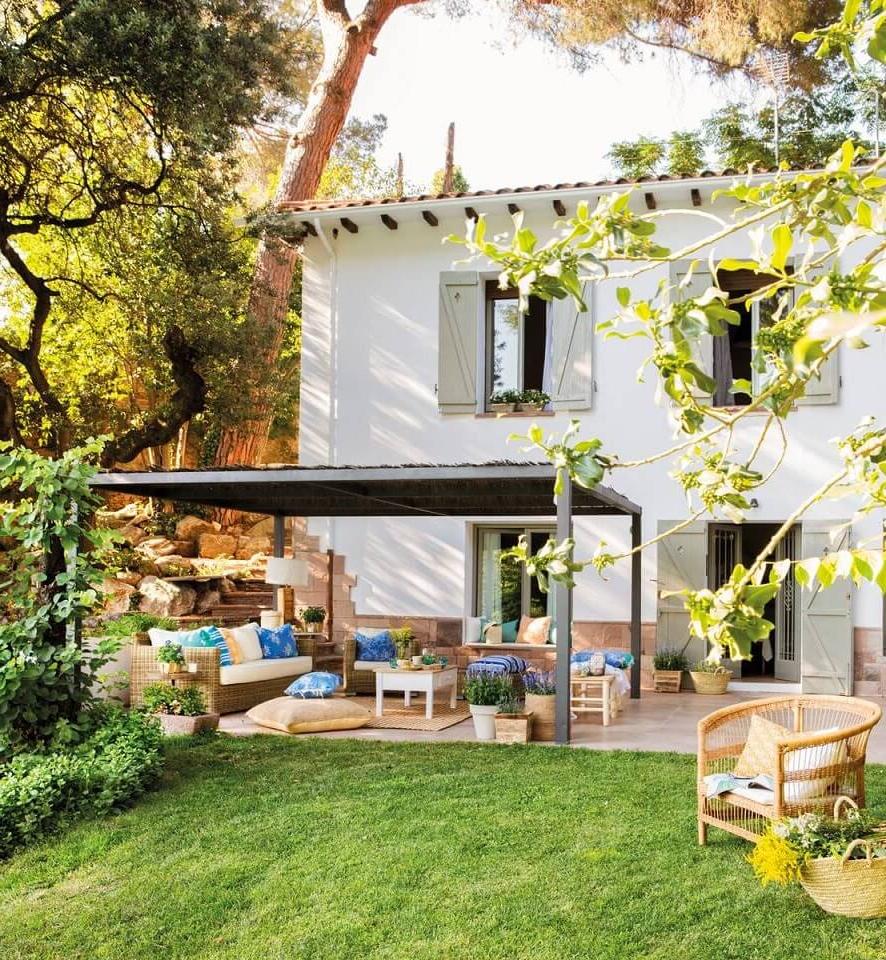
This gazebo sits right outside the house on the paving with a thin woven grass roof, the design is simple and unassuming so that none of the focus is drawn away from the gorgeous rustic farm style house with rustic green shutters. The simple structure provides shade for the large outdoor living space formed by a collection of wicker furniture and coffee tables covered in colourful scatter cushions.
34. Rustic Riverside Oasis
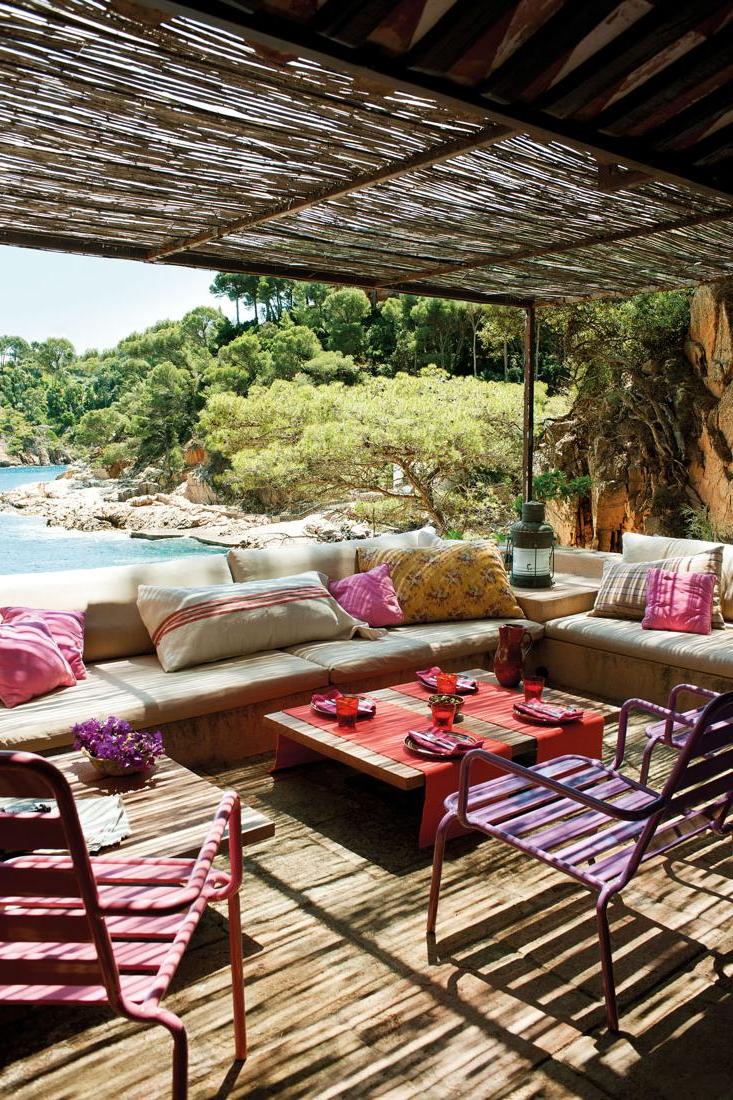
This outstanding gazebo sits in a rural setting overlooking a crystal blue river with tall trees and dense foliage on either side. The basic timber frame covered in a woven grass roof with a similar material used as flooring, which assimilates it with the breath taking natural surroundings. The space is finished with a circle of quirky colourful chairs and comfortable couches around a low coffee table for you to relax on while you take in the incredible view.
35. Riverside Rustic Retreat
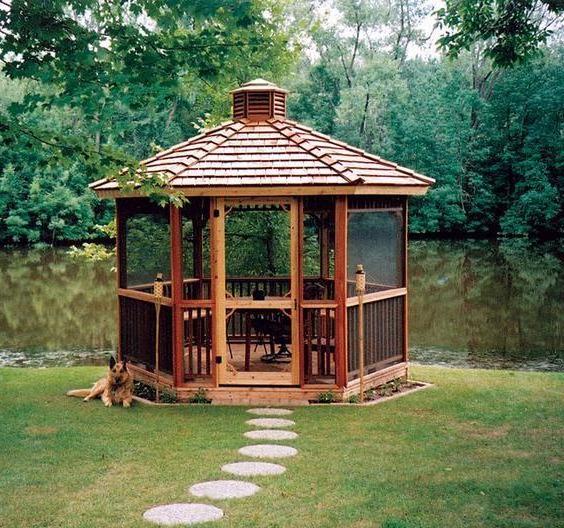
This gorgeous hexagonal timber structure with a symmetrical pitched roof with timber roof tiles is a piece of manufactured beauty that provides you with the most beautiful vantage point over the tranquil river. The gazebo contrasts different shades of warm wood together across the whole design from the screen door and balsustrade to the tiles and support columns. A few panels of the framework have been filled in with screens to shade the bench seating inside with the riverside panels being left open to take the stunning view of the river.
Conclusion
As you can see these magnificent timber structures can be adapted and rethought to fit any location or situation. Be it in your back garden or sitting on the shore of a rushing river, an outdoor gazebo can enrich your experience and give you a comfortable space to put your feet up and relax. Timber is a versatile natural material ideal for outdoor structures that are even more effective when paired with woven grasses, fabric, stone and even wrought iron to elevate the design and add an extra lever of colour, texture and shading devices. They also make for the perfect spaces for your social gatherings with friends and family to congregate outside under the sun.
So go on, get outdoors, get that vitamin D and embrace the calming beauty that are outdoor wooden gazebos


