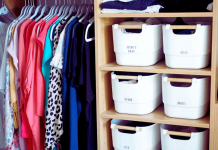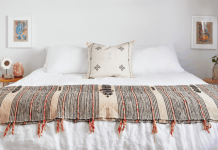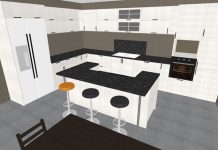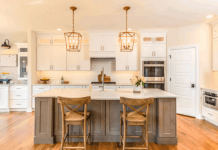Walk-in closets are one of the new emblems of home comfort and design. They are great allies of practicality and order and have become the ideal space to store clothes, accessories and shoes in a super organized way, having everything at hand.
It is an ideal space to have your clothes tidy, with everything at your fingertips. You can plan it inside the bedroom or separately. Should We tell you some options to plan how to make a dressing room at home and join a trend that is here to stay and is the latest in decoration?
If the idea seduces you, you are in the right place, and in this article, we have selected for you 42 fantastic wardrobe rooms ideas to incorporate a dressing room in the bedroom. Are you ready? Make sure to take notes!
42 Awesome Wardrobe Rooms To Enhance Your Bedroom
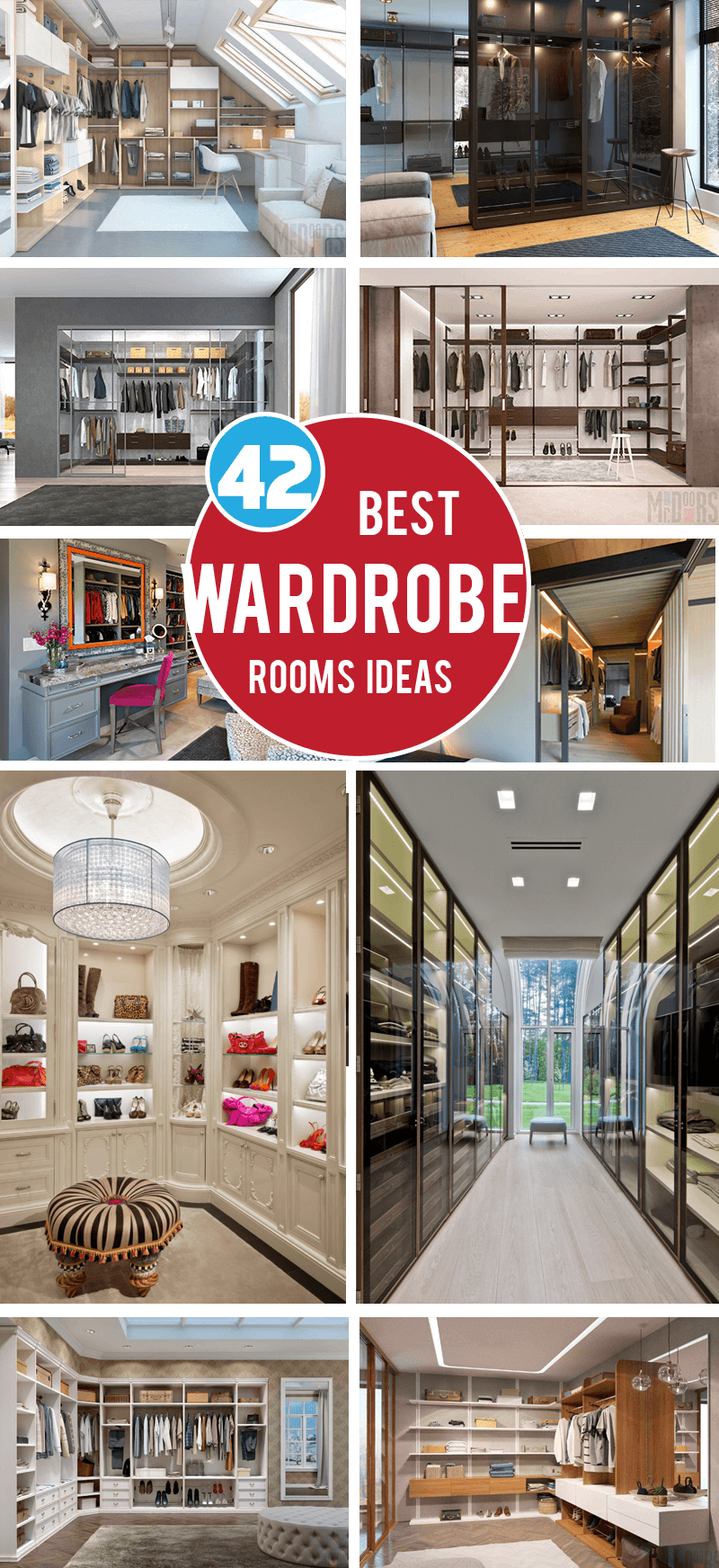
The perfect walk-in closet combines dresser and closet elements, as well as space to put on and take off your clothes. It can be a room where suits and shoes are placed in a well-ordered space; a place where homeowners can pamper themselves and plan their outfits. However, a dressing room can be more than that, it can also be a refuge from the hustle, a place to make private calls and enjoy a moment alone or a place to share a drink or a glass of champagne with friends before going out to the street.
Therefore, it is not surprising that more and more homeowners are transforming bedrooms or bathrooms that they do not use, in their dreamy and fantastic dressing rooms.
One of the most effective formulas to improve the attractiveness of a bedroom is to equip it with a practical wardrobe room. Apart from incorporating an extremely useful element in maintaining the organization of the home, its presence pleasantly contributes to the aesthetics of the room in question. Large, small, independent, integrated into the room ... The possibilities are most varied but, in practice, they are embodied in the provision of a space capable of making clothing, accessories and accessories always at hand.
The first thing you should know is that there is not only one model of wardrobe room but many, and that it is not necessary to have a lot of space to decide to build a wardrobe room at home. In turn, it is not necessary to have a large room because it can be perfectly in another space of your home.
Today there are different materials and accessories to design a comfortable and practical space to store everything related to clothing. We share some tips to condition some sector of your house and make it the ideal wardrobe room.
Open or closed?
When carrying out the project of designing a wardrobe room, the first thing we must resolve is whether we want an open or closed wardrobe room. It is something that has to do with various things, such as space, budget and your ability to order. It is quite common for messy people to assume that they will solve the problem with more space, but the reality belies it: more drawers and shelves will not solve things. In other words, it is not a question of available square meters, but of precise criteria of order and design and of the qualities and needs of the homeowner.
If you are not good for order or runs prevent you from having the wardrobe room worthy of any visit, the ideal is that it has doors or some form of enclosure. Those that are open demand to have everything impeccable because they ruin the decoration.
Dressing room size
Another issue to consider is size and materials. Today there are many options, from wood and iron to melamine and acrylic. And there are also very different proposals depending on the space you have: if it is small, there are very practical designs and accessories to make inexpensive wardrobes.
The least we need to hang is 24 inches deep and at least 36 inches to circulate, so you will need a minimum of 1.40 m wide and a length that may vary depending on whether you distribute it online, in L or in U.
If there are no space problems, you can also place an island and organize the storage around it. These islands, in addition to allowing us to keep special garments (underwear, scarves, accessories), serve as a support plan when we are choosing garments and trying clothes.
Take advantage of every corner
When thinking about the wardrobe room model, it is key to plan to make the most of the corners and corners with small or L-shaped modules. You can also use the angle to hang less frequently used clothes, and continue the L with folded clothes rack, drawers or shoe rack. The upper shelves can be passed over the doors and windows using bridges. Here it is convenient not to have divisions to make the most of the space, and to keep bags, suitcases, and boxes.
Where do I locate the wardrobe room?
Ideally, the wardrobe room is next to the bedroom and, if possible, connected to a bathroom. It is key to avoid that the wardrobe room is continuous to the shower space, since the steam is not a good companion of the clothes. It is also convenient to avoid having to access the bedroom to enter the wardrobe room, especially if one shares the room.
How to distribute the wardrobe room?
Due to its spaciousness, it competes with the closet in which they function as a multipurpose room or corner with various storage systems that offer clothing, accessories, accessories, shoes, etc. to be close at hand. It is essential to structure your interior very well, considering the storage needs.
A good idea is to classify your content by criteria: size, color, type of garment, etc., but always and in any case it is advisable to take standard measurements as a reference.
When the bedroom is spacious or has a closed space, the most practical solution to keep everything in place is to make a wardrobe room to establish a more precise and flexible order than the conventional wardrobe, with the advantage of being able to use it to dress and undress.
The planning of this environment depends on the available meters, the structure of the room and the use - individual or shared - that is made of it
How to decorate the wardrobe room?
Using a nice fabric, you can also make a pouf of the measures that the central space allows, which will serve as a shoe trying zone sometimes and other times to support the clothes or accessories.
The pouf is an auxiliary piece of furniture that is currently trending. In the wardrobe room you can place a decorative and very practical element in the central space or in the background. They come in various shapes, round, square, large or medium.
Tricks for dressing room designs
- The way we structure a wardrobe room can be very varied. The custom-made carpentry is the one that best takes advantage of each space. But, if it is not possible, there are many things that we can buy and assemble at home.
- A very basic option for small walk-in closet that does not involve large structures or closets is to hang a bar from the ceiling or buy a simple homemade one. This will allow shoes, boxes, baskets to be placed underneath, and the upper part can be used to place shelves.
- A good option, if you have space, is to reserve a corner for makeup there. It can be solved with a small table against the wall or even a walled shelf where all the feminine coquetry accessories will be arranged. The important thing is to place a good mirror on top of that board, which must have very good lighting. To achieve this, it is convenient to build a front with white light lamps above the mirror and on its sides, at face height.
- The wardrobe rooms today are nourished by a lot of super practical accessories to organize clothes and shoes. It's important to know about them to make the most of smart storage solutions. Slotted boxes under the shelves, for example, allow efficient ordering of spaces.
- There are many ways to pack clothes and accessories in a wardrobe room. A good idea is to choose storage boxes lined with modern design paper and acid-free to protect favorite fabrics, or keep underwear in cotton storage bags, hanging on the door.
- Shoe racks are auxiliary furniture that can be placed anywhere in the wardrobe room and that in turn allow things to rest on it, giving them more room to order objects or clothes. Now if what is intended is to have the most used shoes in sight, you can use metal bars on which to accommodate them. This can even be done inside a cabinet without doors.
- A chair, small armchair or occasional seat (whatever your style) is another practical item that can always be added to the layout of a sector that works as a wardrobe room. It will provide a place to sit while you put your shoes on, and a surface to put your clothes on as you dress.
- It is also nice to lay a cozy rug. It will provide underfoot comfort and protect your floor from scratches caused by heels and hard soles. A rug will also enhance the space and help define the area of the rest of the bedroom.
- Some houses, especially the older ones that were designed with large rooms, do not give us the possibility of using one of them exclusively as a wardrobe room. However, since the bedroom is generously sized, we can consider turning a section of the room into a dressing area. For example, a separate clothes rack offers practical storage and separates the dressing area from the rest of the room.
- Another way to take advantage of the space in a large room to create a modern wardrobe room model that allows us to keep our clothes tidy is by repositioning the bed. Instead of placing it against the wall, you can slide the bed forward and put a high headboard that works as a room partition: this dividing element can also be used for a double purpose. It can be a library, for example, looking towards the bedroom and a place to store clothes behind. This demarcates two areas of use, creating a private corner where someone can dress in peace and out of sight.
- Compact and practical, folding screens are usually a great solution for those who want a dressing area, but don't have much room in their bedroom. Folding partitions can be used to create a closed room where someone can change, without taking up too much space and without visually overloading the space.
- In the case of walk-in closets generated from a subdivision of the bedroom, it is always a good idea to fit some large full-length mirrors. They will come in handy when you get dressed, but they will also bounce the light around the room and create the illusion of spaciousness. It should be borne in mind that the divider screen or screen can be placed in a place that does not interrupt the flow of traffic.
Now don't miss all these ideas that you can use to copy or get inspired:
1. Wardrobe Room Using One Bedroom Wall
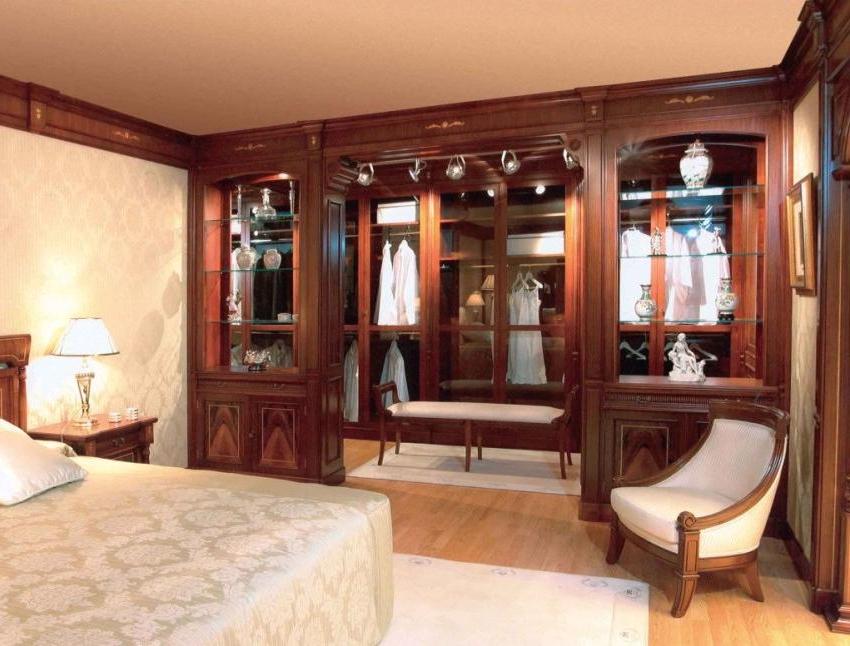
Classic walk-in closets offer smart, cosmopolitan decor, like you'd expect to see in a luxury hotel. Appropriate for both men and women, this style of decor often employs dark woods and shades of gray; light blue, or dark browns on tapestries and walls for a timeless and luxurious appearance. It is a style compatible with a wide range of properties and has a broad market appeal, something to consider for those who are renovating in order to resell the property. This one uses one of the walls in the room.
2. Built In Wardrobe For A Bedroom
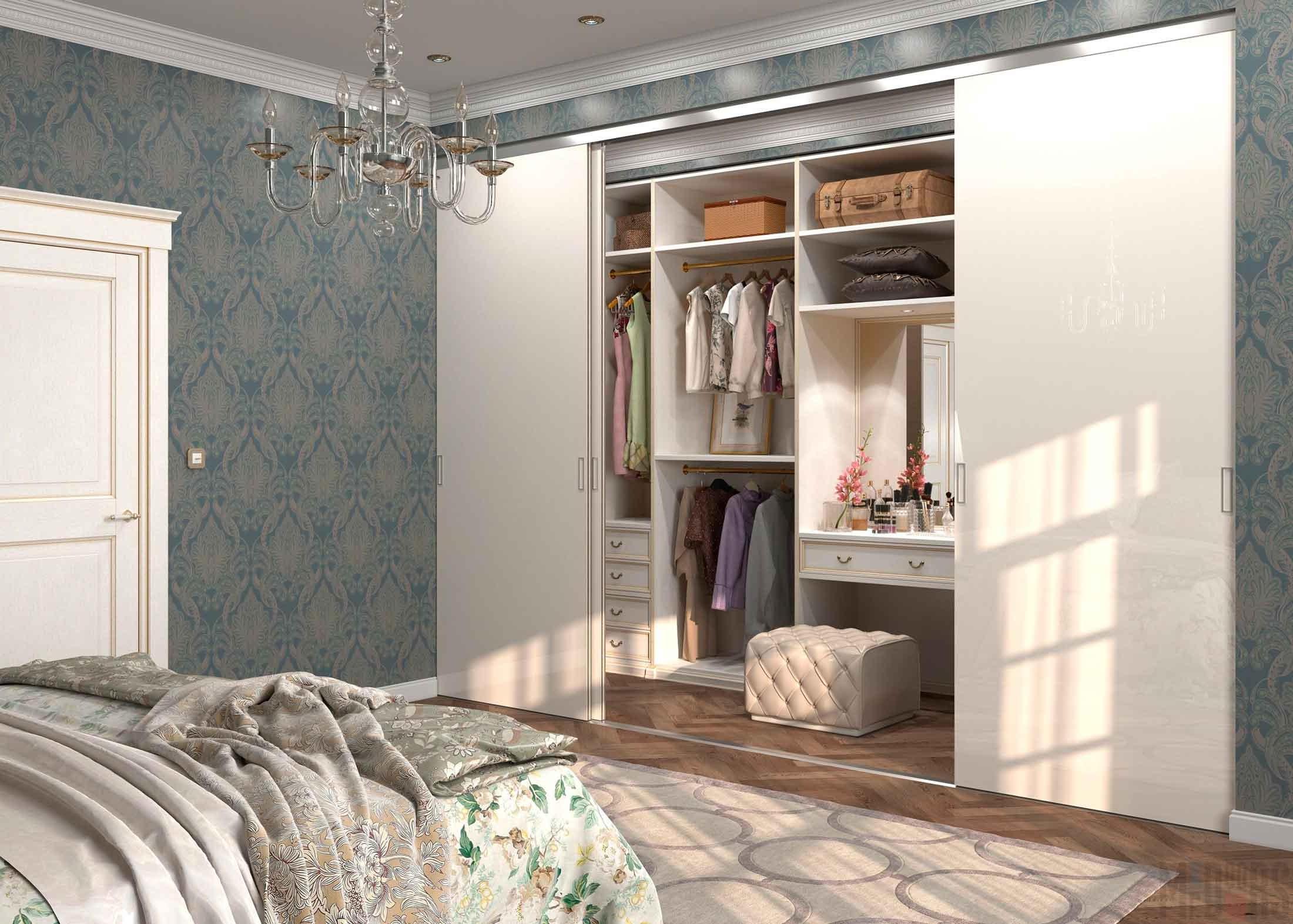
It is possible to be creative with a small wardrobe room, the size does not matter! One way to compensate for the lack or limitation of space is to opt for simple decoration, bright furniture and original, high-quality carpeting. It is important to use every inch of storage space by installing tall shelves and taking advantage of niches under the seats. In these clothes can be stored out of season, which can be wrapped in acid-free paper and accommodated in ventilated bags or boxes to keep it in good condition.
3. Built In Wardrobe With Mirror Wall
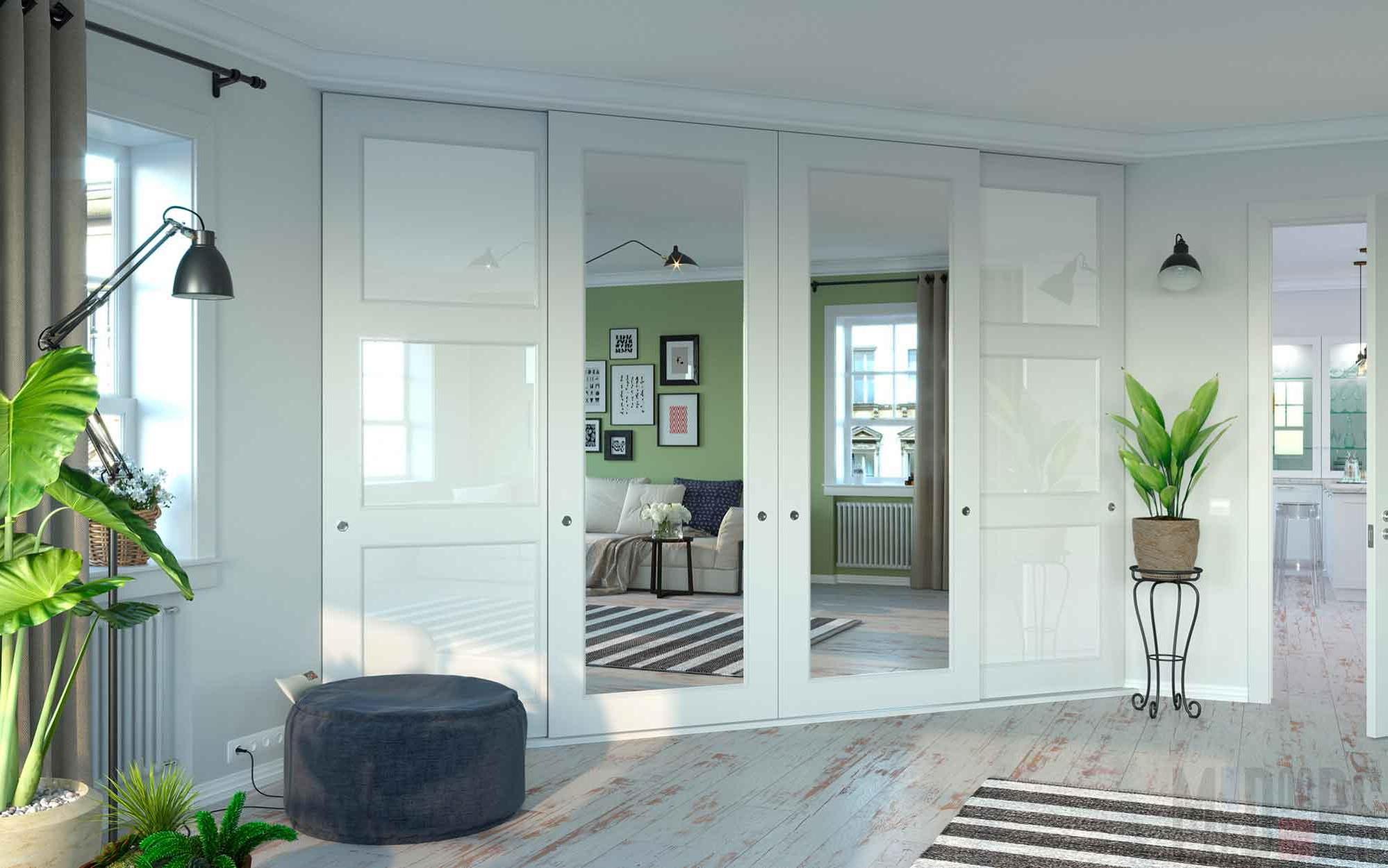
Carefully studying the surface we have and optimizing the surface of this room, is the best way to make the space profitable and keep the bedroom in perfect order, especially when the meters are scarce because we do not want to have a small room at the expense of a wardrobe. This wardrobe room is hidden behind mirror doors that also visually expand the space.
4. Built In Wardrobe With Sliding Doors
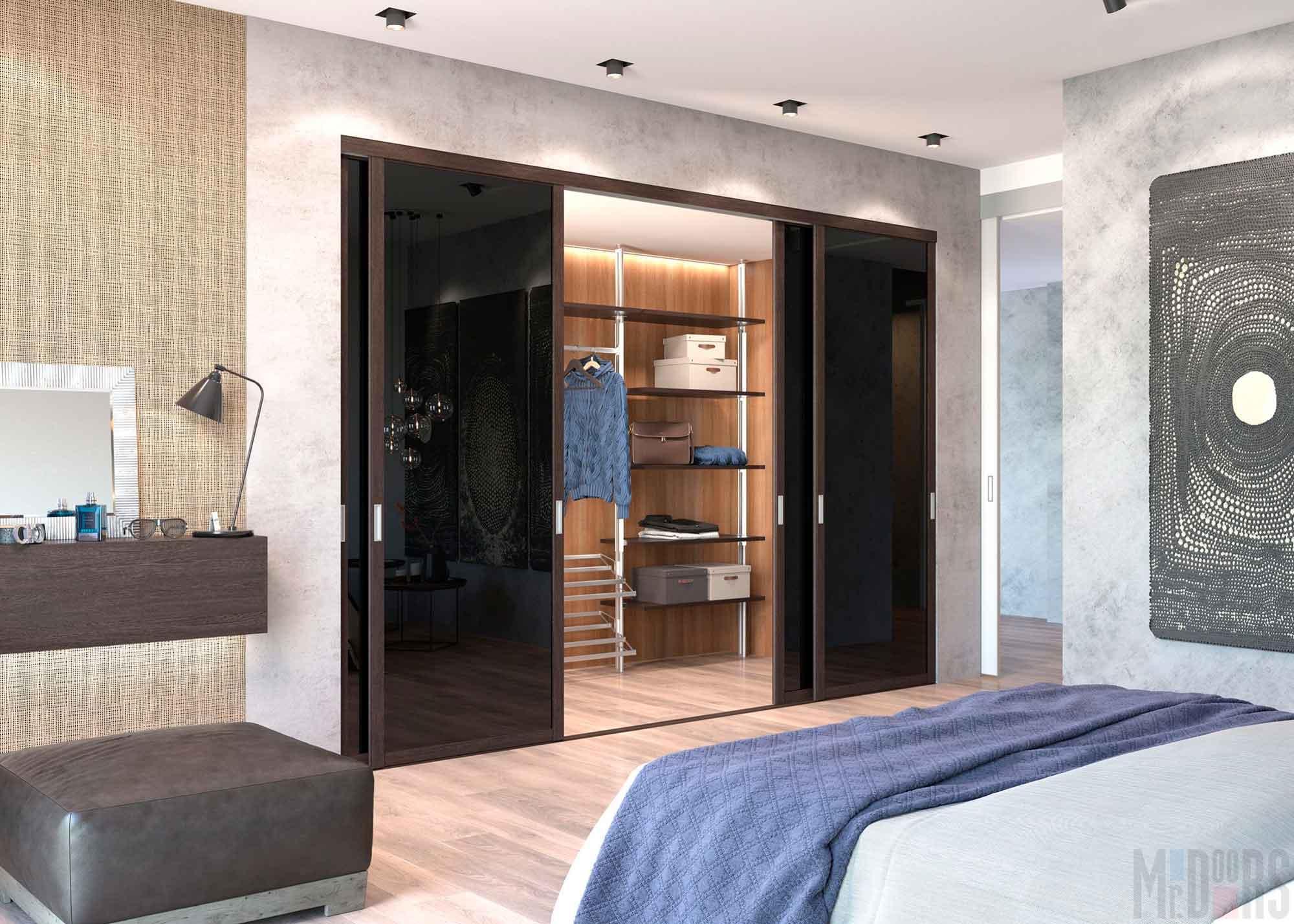
The most important feature on a wardrobe is that it allows you to try different outfits, and in this case, even the wardrobe is small, it is still spacious enough to let you try a couple of combinations before you go out.
5. Clever Idea For A Wardrobe In A Small Room
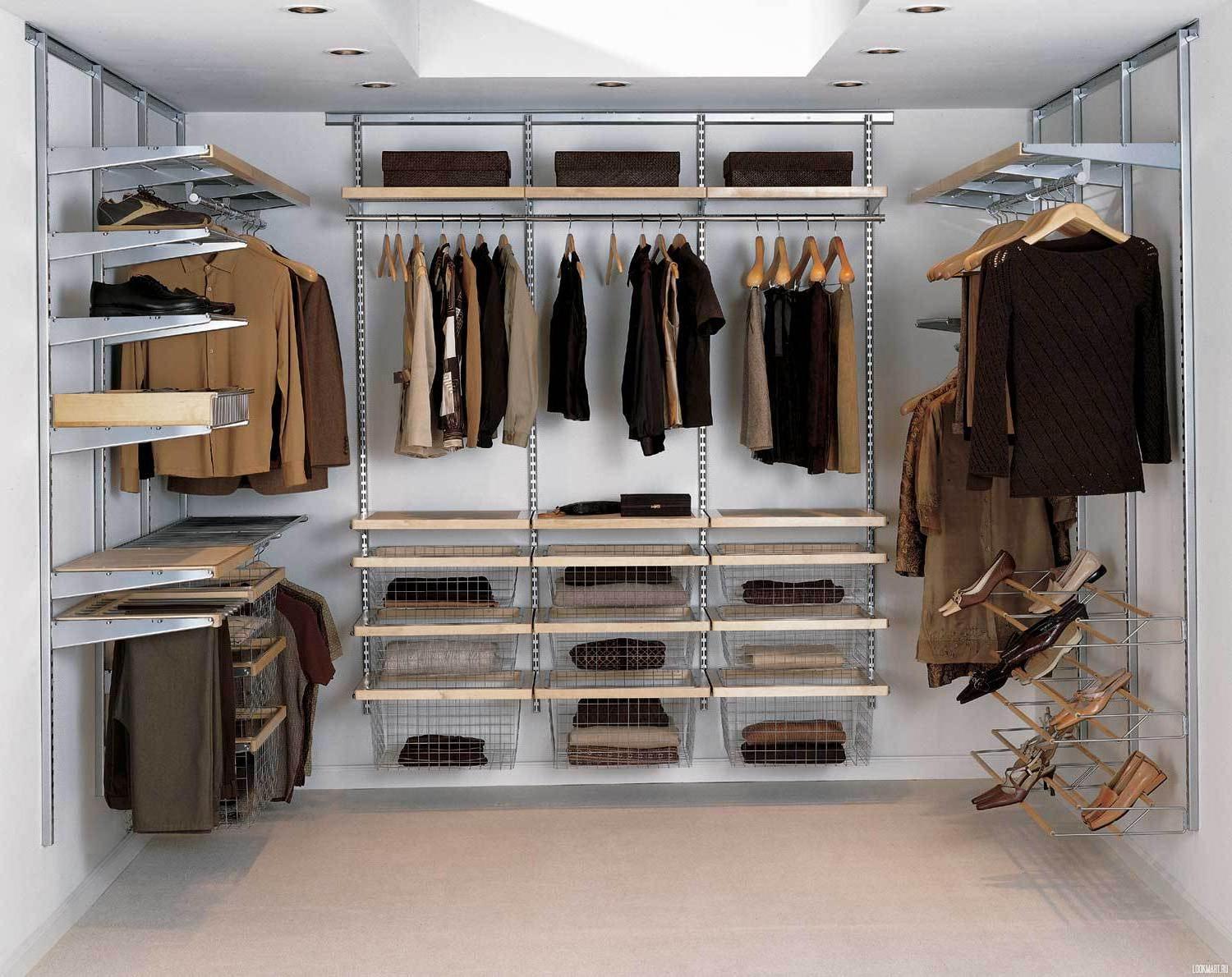
Even the room is small, it is possible to build a small wardrobe to keep your belongings and try close. This wardrobe was very well used by placing shelves and racks and shoe storage. The use of soft colors such as white and light grey can help to make the space look a little big than it is.
6. Modern And Different Wardrobe With Different Distinctive Elements
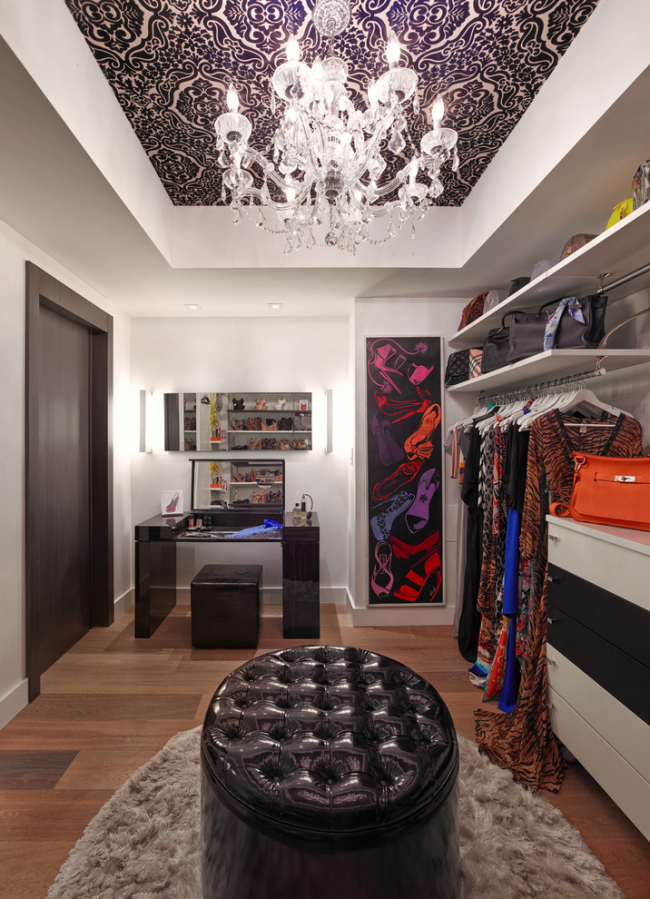
It goes without saying that different wardrobe designs are for different people, depending on their individual priorities. For example, a couple who wants a closet for both of them will probably want to avoid an overly feminine style and go for something that makes them both feel at home. For a fashion lover who wants a place to display their collection of designer clothing, an unadorned dresser with plenty of storage space is probably best. If the homeowner has a particular fondness for shoes, then perhaps these are the main focus in dressing room design, with different sizes of shelves for heels and high boots. Alternatively, for a very social person who likes to party, nightclub-inspired decor with neon tones and eye-catching wallpaper might be more appropriate.
7. Wardrobe In Dark Wood
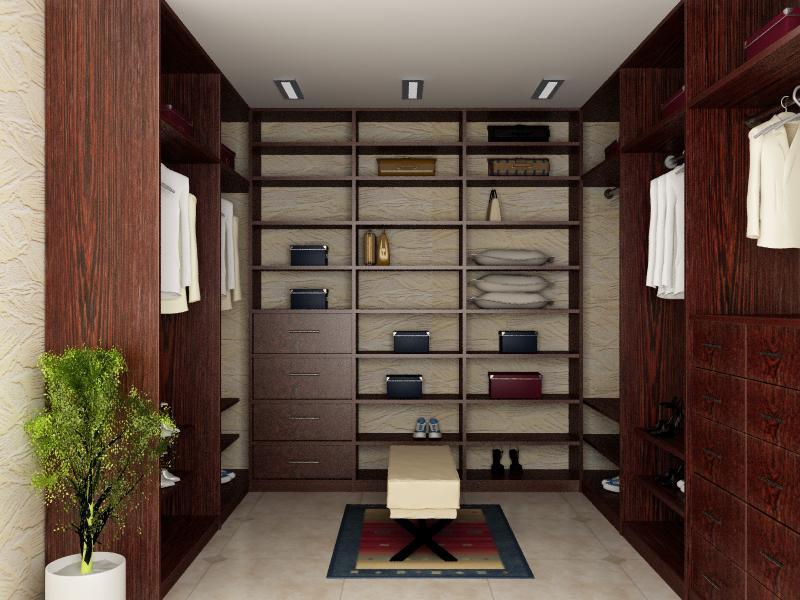
There are tons of touches that can be incorporated into a walk-in closet for pleasant use, such as behind-the-shelf lighting, angled shoe shelves, and a grid for storing handbags and other smaller items, as in this example made in dark wood. Also, remember to include a dresser, a full-length mirror, and some kind of compact and versatile seating to try on your shoes.
8. Dressing Room For A Small Room Minimalistic Style
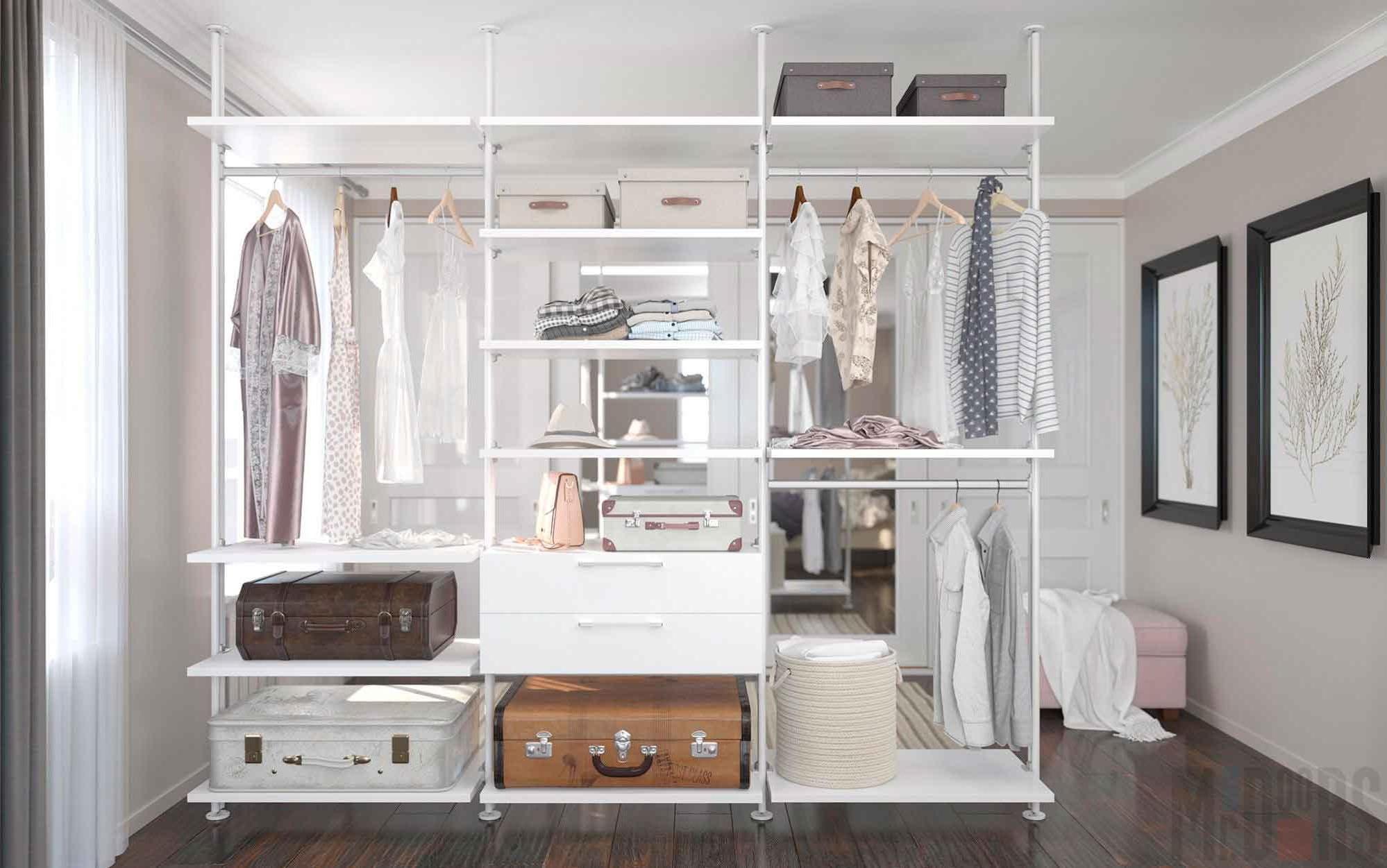
Minimalist style walk-in closets are usually simple and functional, designed to maximize space, achieve order, and make it easy to cover the entire wardrobe at a glance. With clean and simple lines, ranges of whites, grays and blacks, it is a style that is perfectly suited to modern properties of all sizes and achievable relatively inexpensively
9. Spacious Dressing Room With Glass Doors
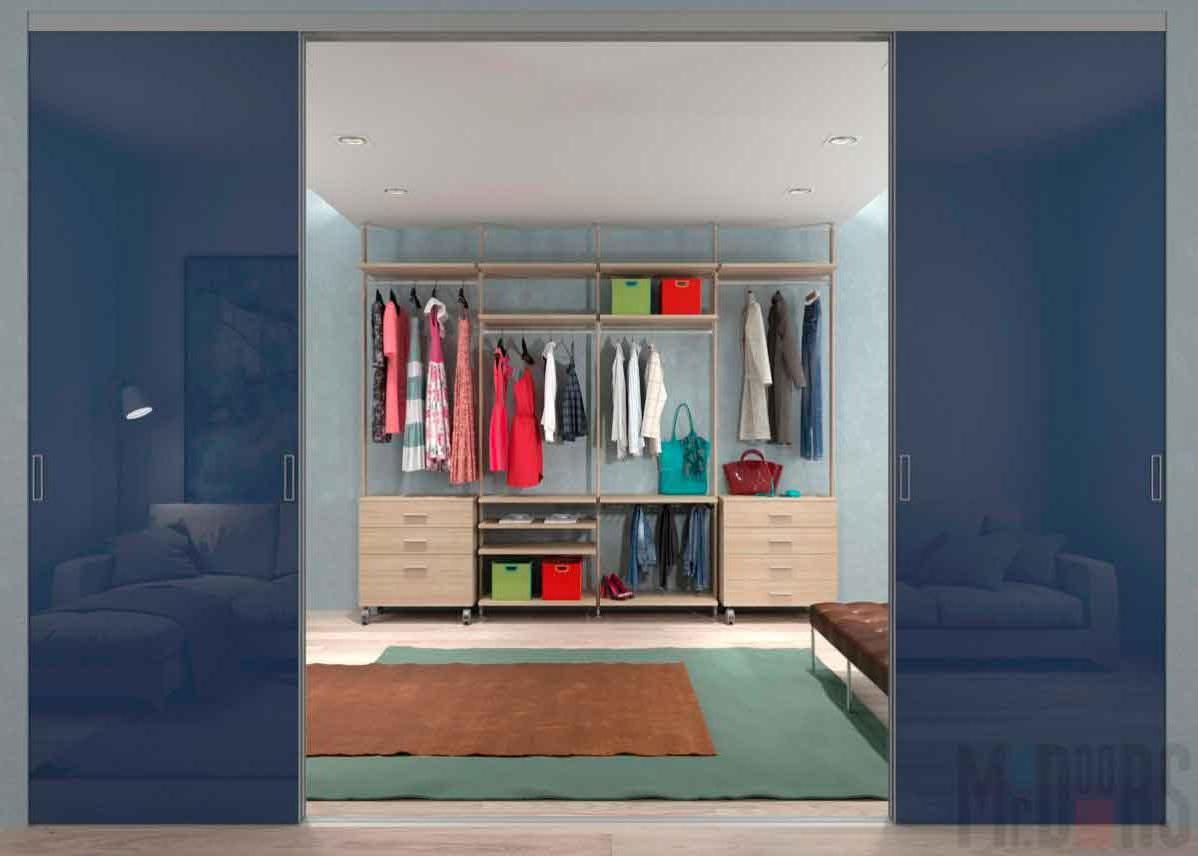
This wardrobe room is separated from the bedroom thanks to its large blue glass doors. The doors are sliding so they take the minimum amount of possible space. Inside the wardrobe room, a plus size rack of hangers, a bench for trying shoes up and much more. the color selection for this design is in the modern gamma, with bold, cheerful colors that invite you to wake up.
10. Wardrobe Room For A Country House
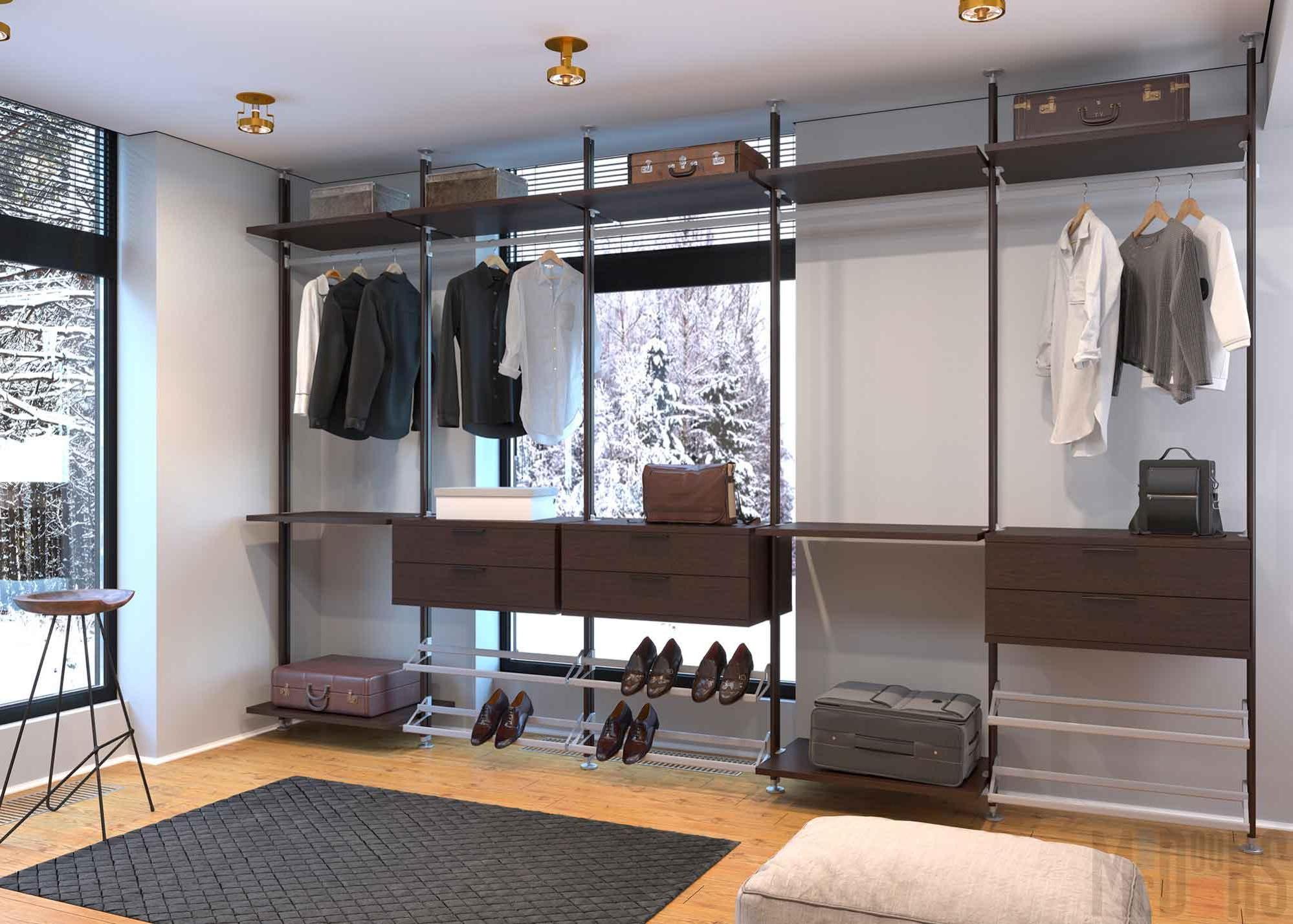
Wardrobe rooms can be built in any type of house, regardless its style, or decoration. In this country house, the owners have chosen a room with a view that also lets light in. with a simple structure and some drawers that also act as shelves, this room also has a sitting area to enjoy the view while getting ready.
More Wardrobe Rooms Ideas Ideas On The Next Page…
11. A Great Design And Disposition Of The Furniture In A Large Size Wardrobe Room
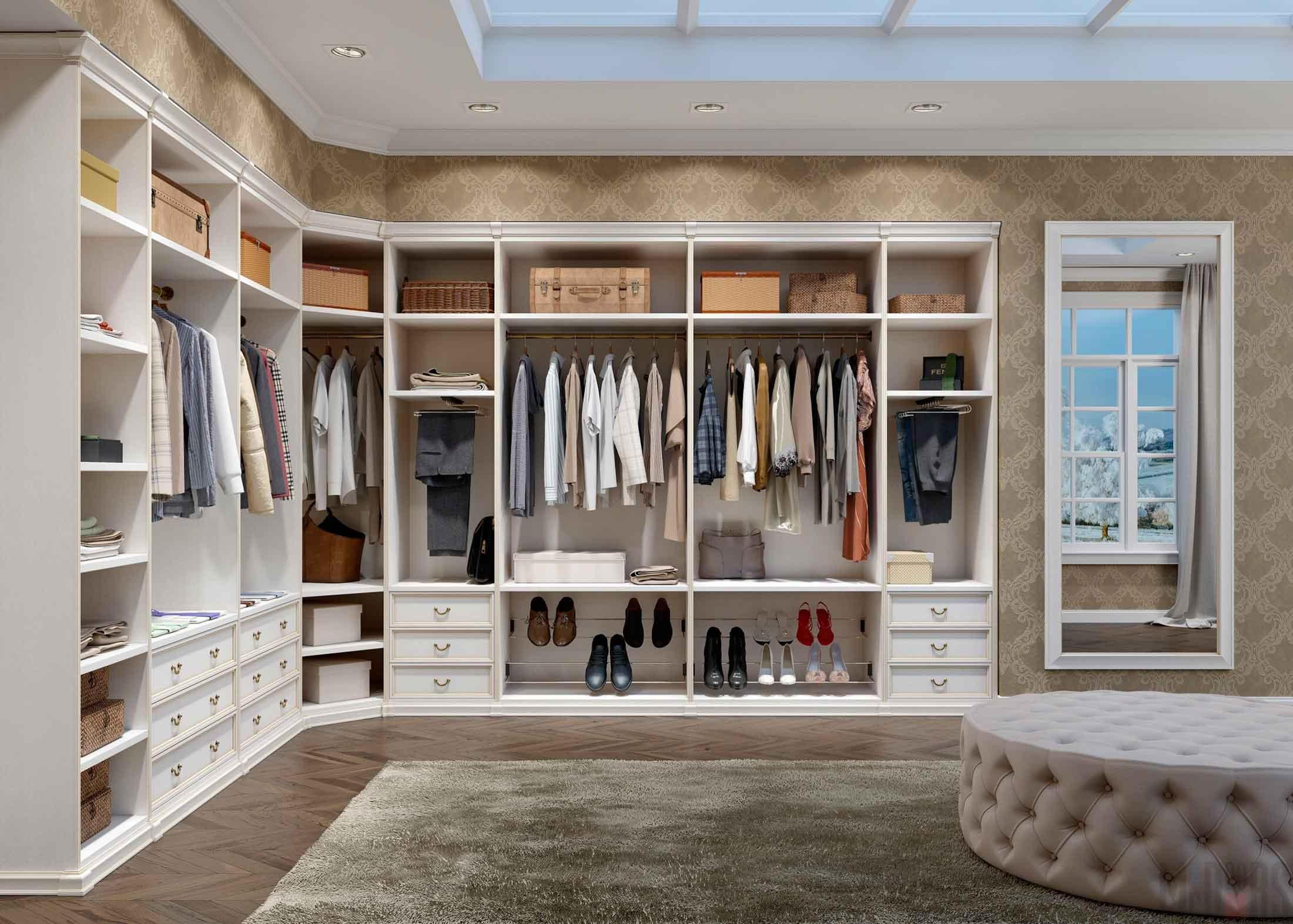
If you have the good luck to count on a large space to build your own wardrobe room, that does not mean that you should not think the design and disposition of the elements to make the best of every corner of the space with taste and comfort. In this room the shelve units are narrow to fit the coat hangers, and they are against the Wall with a beautiful molding design. in the center, the large puff allows several people to see as they share a moment, and the Windows lets natural light get in in sunny days.
12. His And Her Wardrobe Room With Transparent Doors
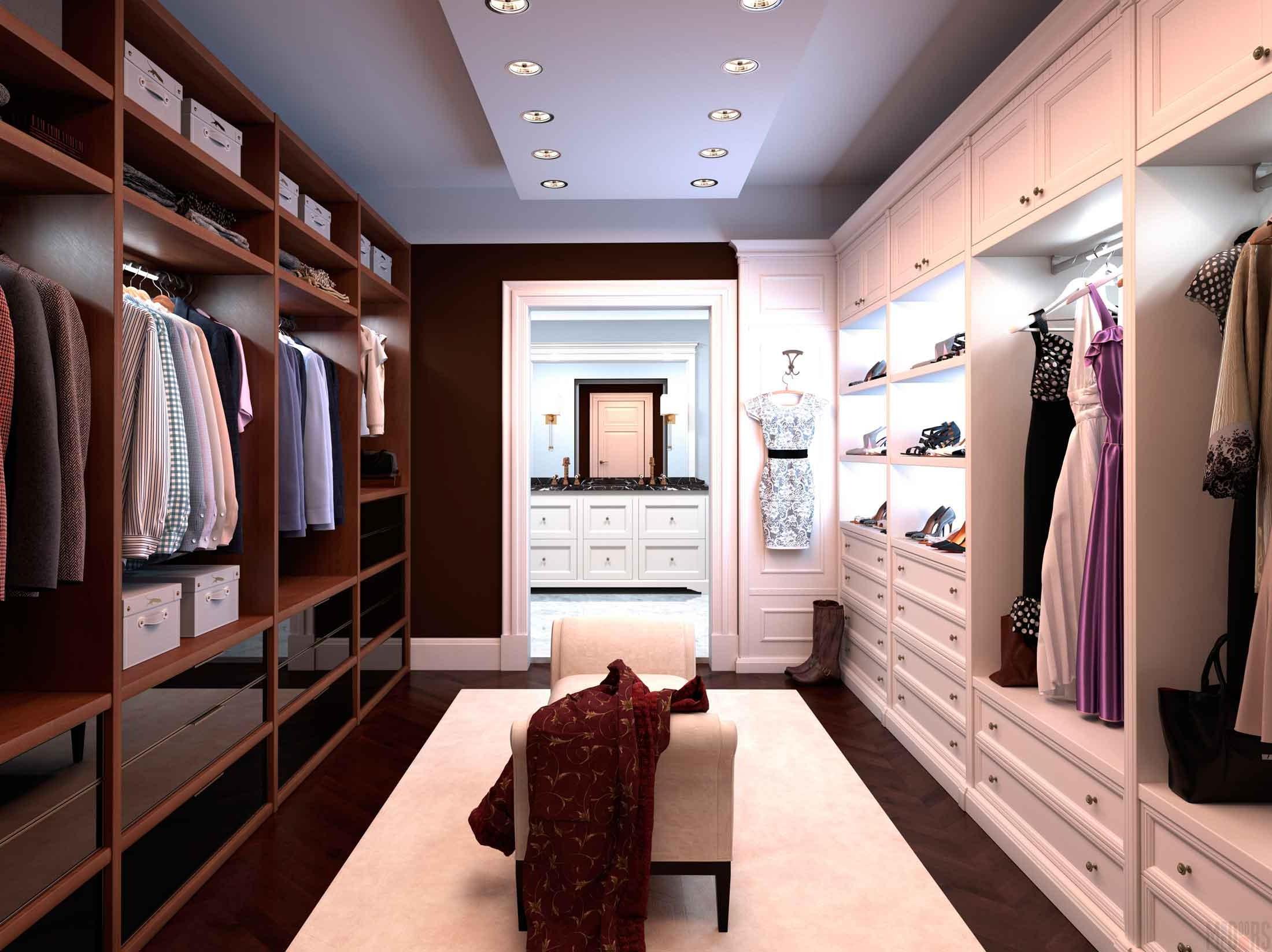
This stunning wardrobe room is ideal for a couple since it has a his side in dark wood, simple and clean, featuring shelves for any folded item, box or basket. Enough space to hang many shirts and pants and boxes of metal in the top.
On the other hand, it also has a her side, in light pink wood with a vintage design, many drawers, a tall hanging area to store even long dresses, and a special cabinet for shoes. the center of the room is white to unify both concepts with a comfortable and unisex little couch.
The transparent doors give the extra luxury touch to this creative wardrobe room.
13. A Walk In Closet With Lots Of Personality And Eclectic Style
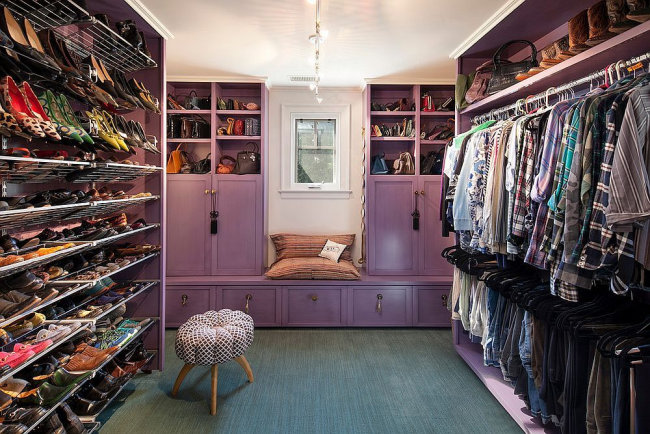
Accessories can be a great way to introduce a fun or fancy item to the wardrobe room. Mixing some new pieces with antiques can create an eclectic and individual style that will make the dressing room a special space inside the house. For example, a vintage chandelier can provide a soft and gentle light, while a large modern bench can serve as a multipurpose seat or coffee table. Other quirky accessories that can be added to a dresser can be steps to reach the high shelves, a coat rack for displaying hats, and a suitcase for when you need to pack quickly for a last-minute trip. Also, simple but useful accessories for a dressing room such as lined hooks that will protect special items of clothing should not be overlooked.
14. An Elongated Dressing Room With A Great View
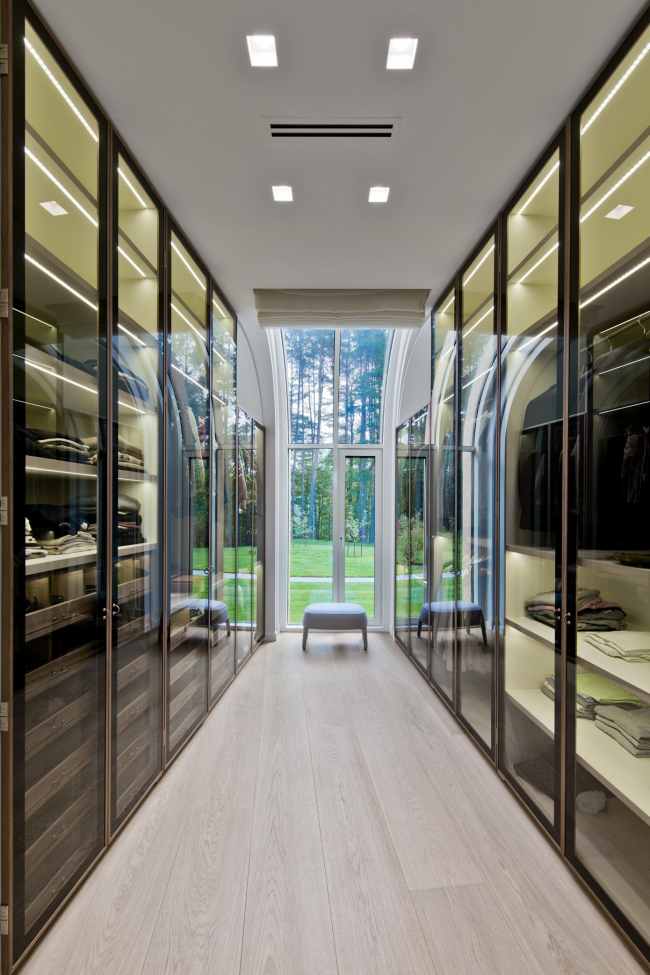
If all you have to build your dream wardrobe room is an elongated, narrow hall, do not worry, with just a few ideas and imagination you can come up with something like this wardrobe room that made a great job with what was available. The shelving unit was closed with transparent doors to increase the sensation of space, and the only empty Wall is actually an extra large size window to avoid the cloistered sensation.
15. A Classic Styled Dressing Room
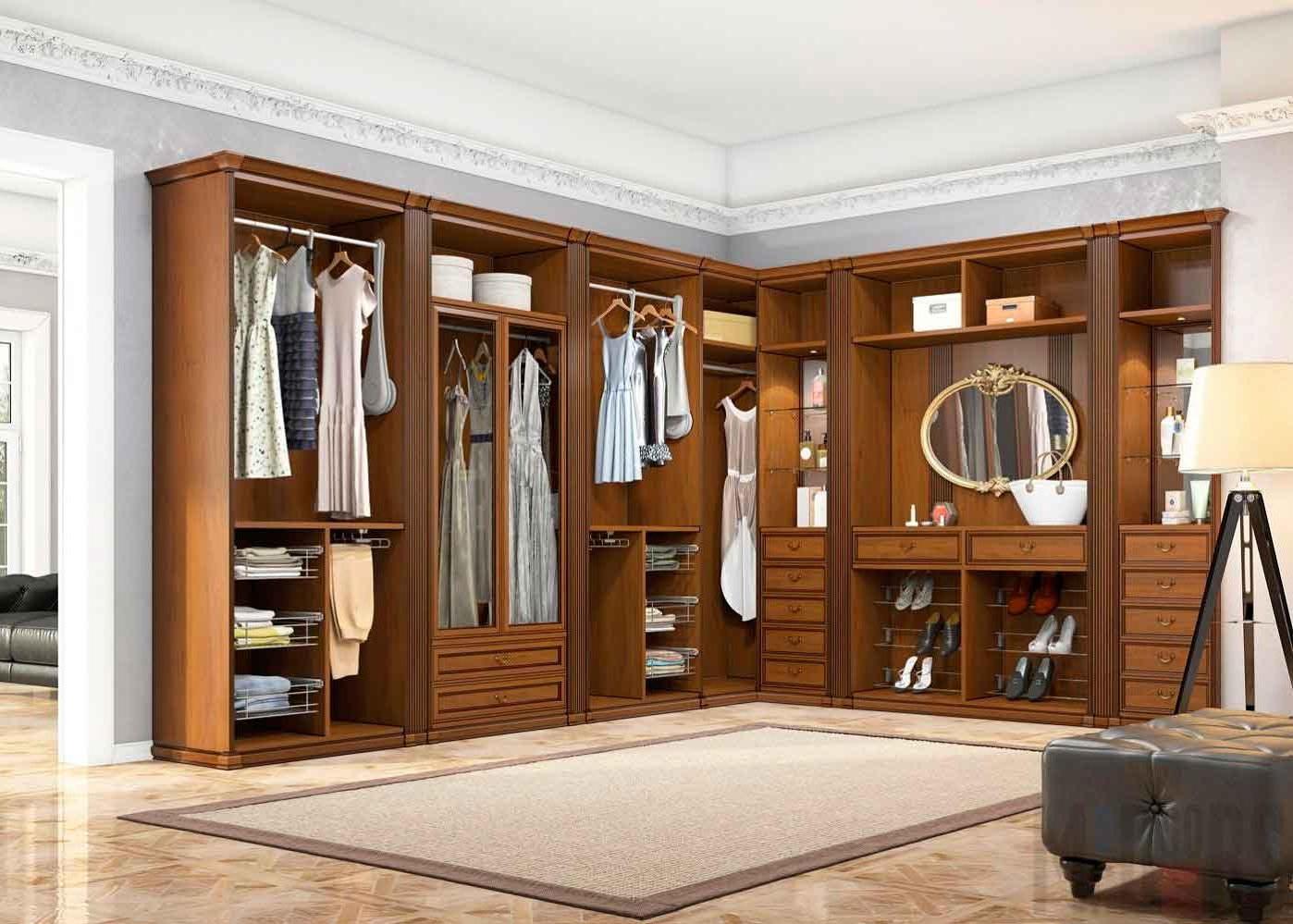
The classic style is never too old because of its cleanness and presence in any room. in this wardrobe room the furniture uses all possible types of storing such as drawers, shelves, racks and more so everything keeps tidy.
16. Another Classic Design Of Dressing Room
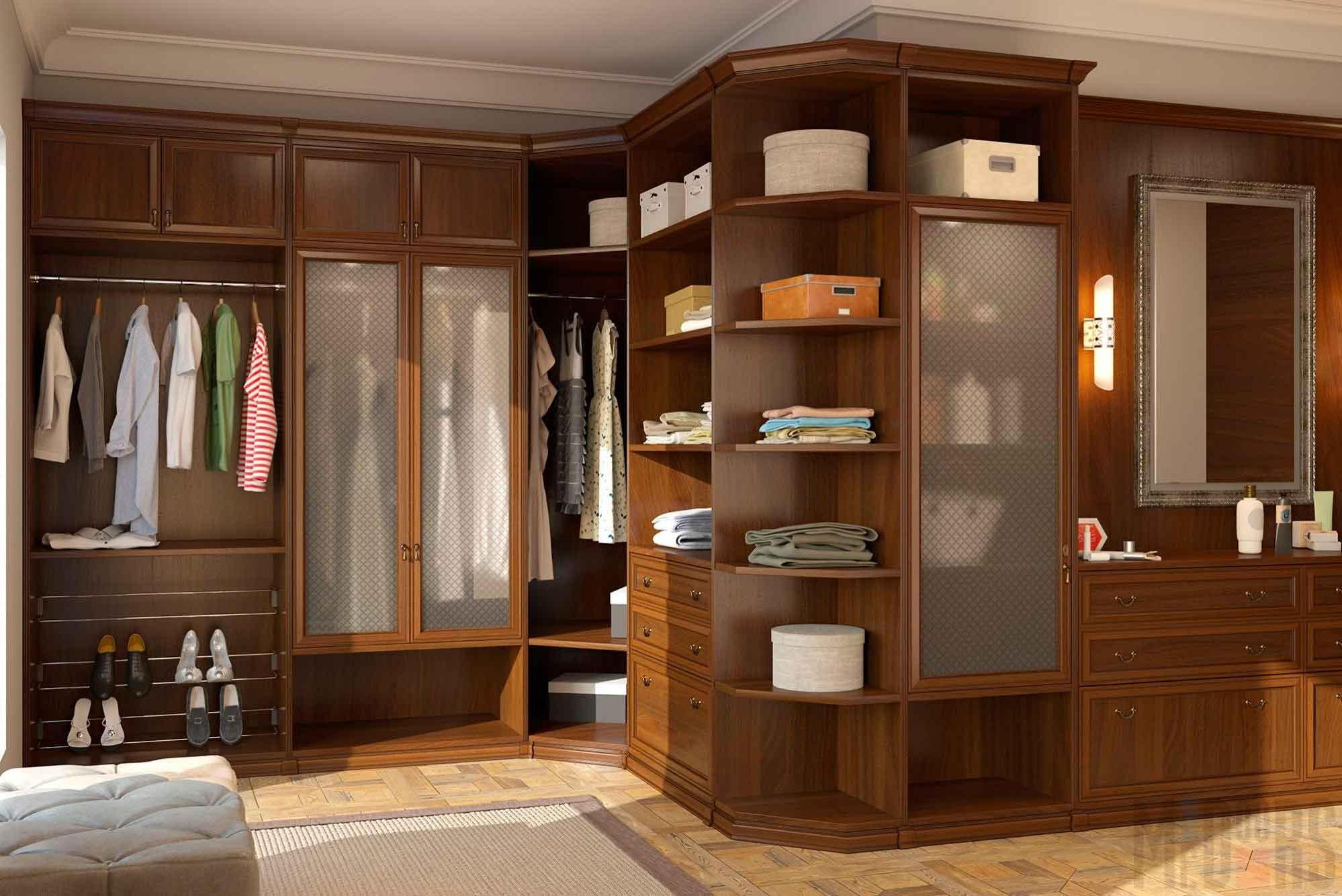
Most classic designs use cherry or dark wood because its strong and clean appearance. This wardrobe room holds plenty of space to store anything one or even two people need. The craft of this wardrobe was custom made to fit the shape of the Wall.
17. Dark Wardrobe Room
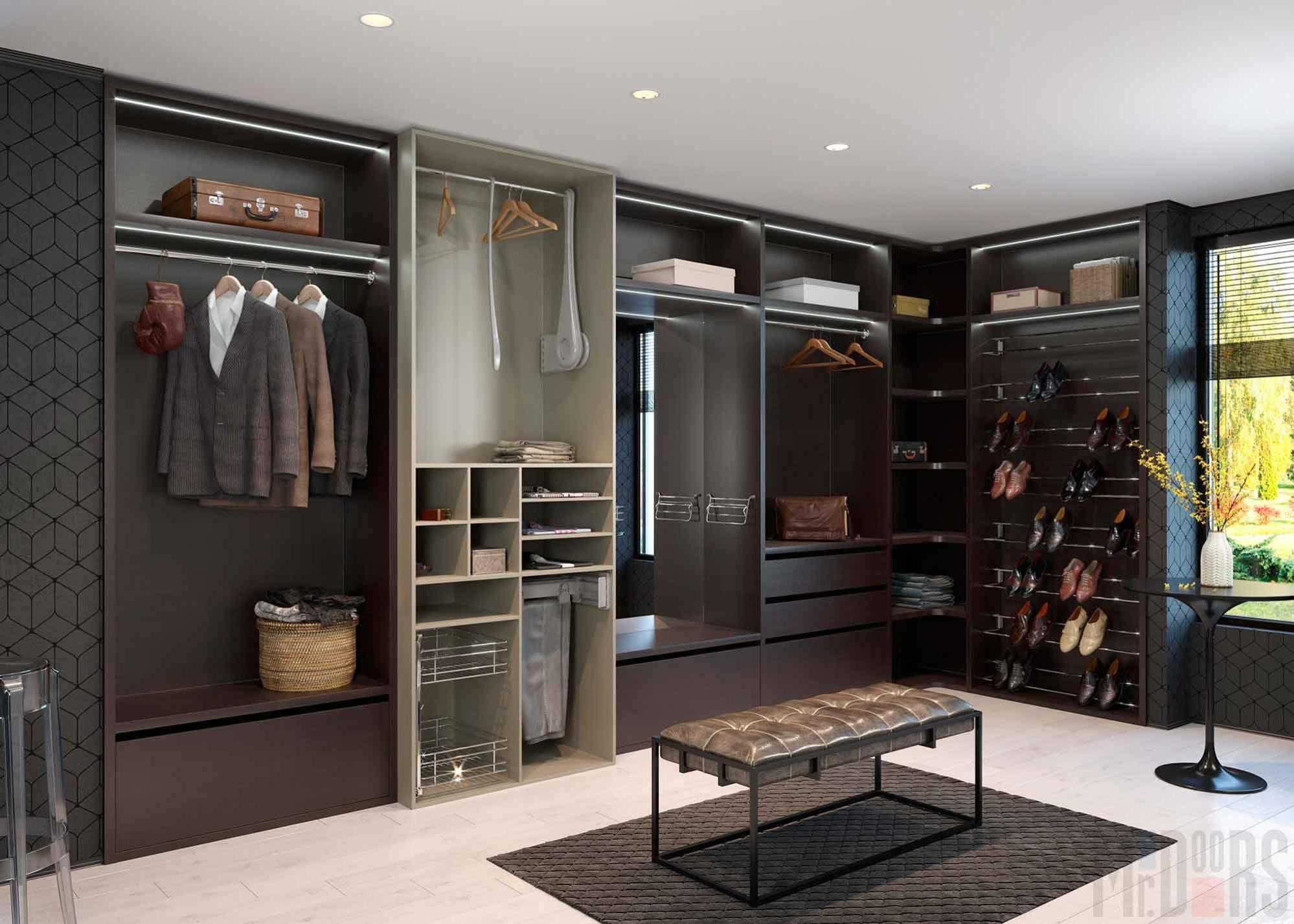
Wardrobe rooms can have many styles, or colors, like in this example where people decided to break with the conventions that said that wardrobe room must be clear colored because other wise it would feel closed and dark. This design says exactly the opposite by including Windows and extra lights to keep it bright.
18. Wardrobe Room In An Attic
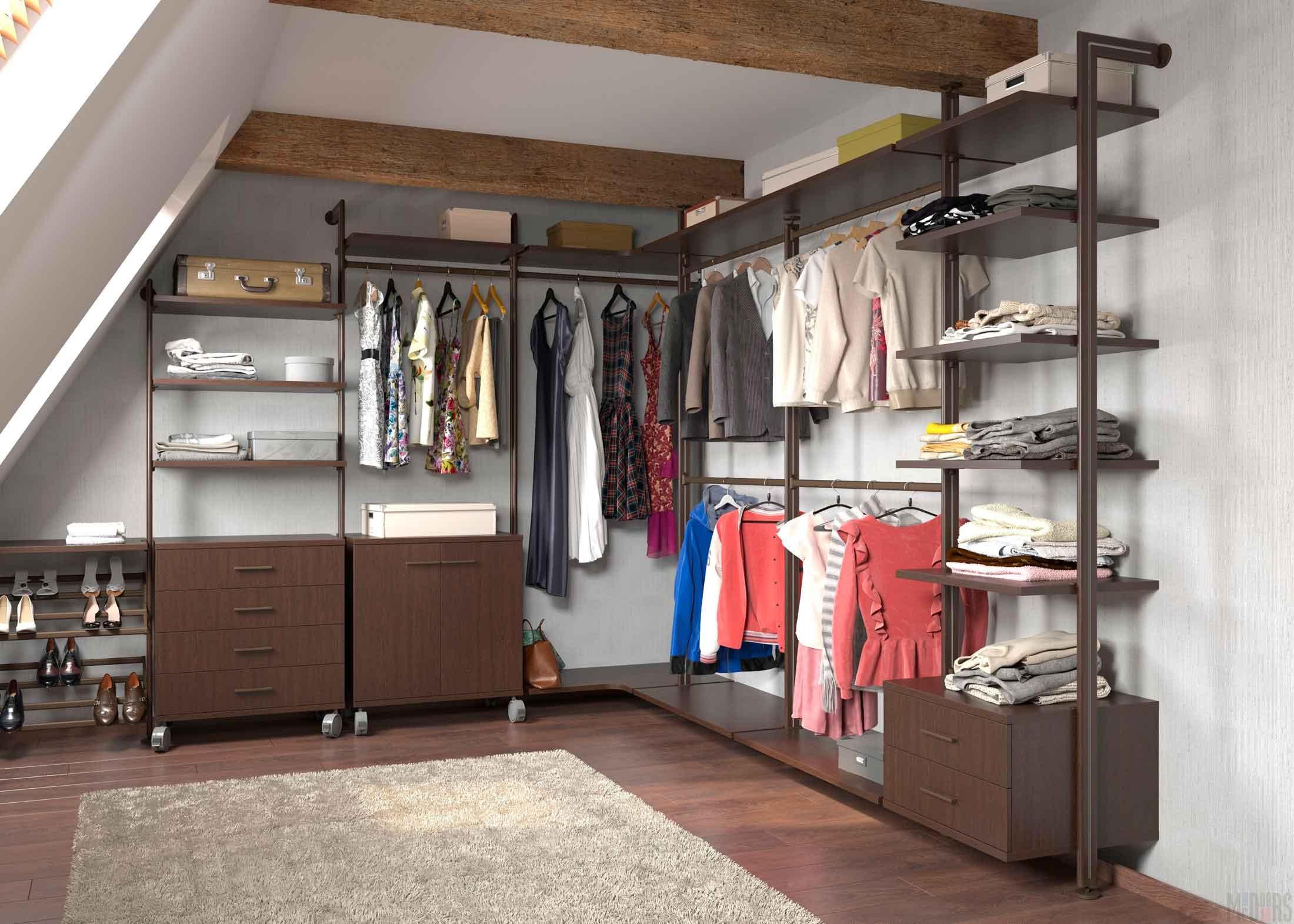
If you have a room in the attic that you are not giving usage to, you can consider to create a wardrobe room like the one in this example that really seizes all the space to design a unique space that store many things.
19. Modern Italian Dressing For An Interior Dressing Room
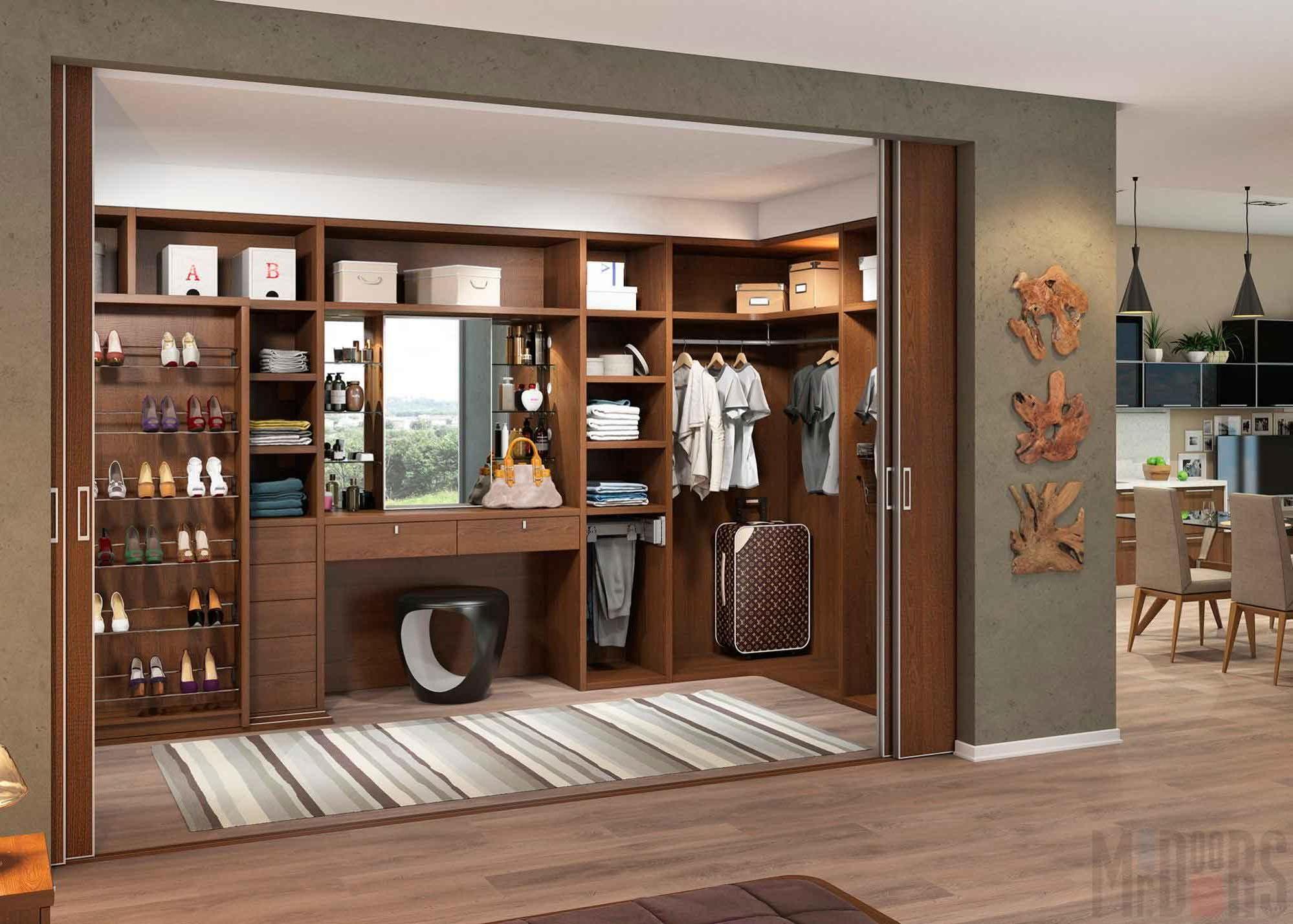
This wardrobe room is installed in the available area that was free in the living room, and it is easy to hide thanks to the sliding doors that create a wood Wall. The Italian style on this room makes it look as if you were at the tailor.
20. Wooden Shelves For A Wardrobe Room
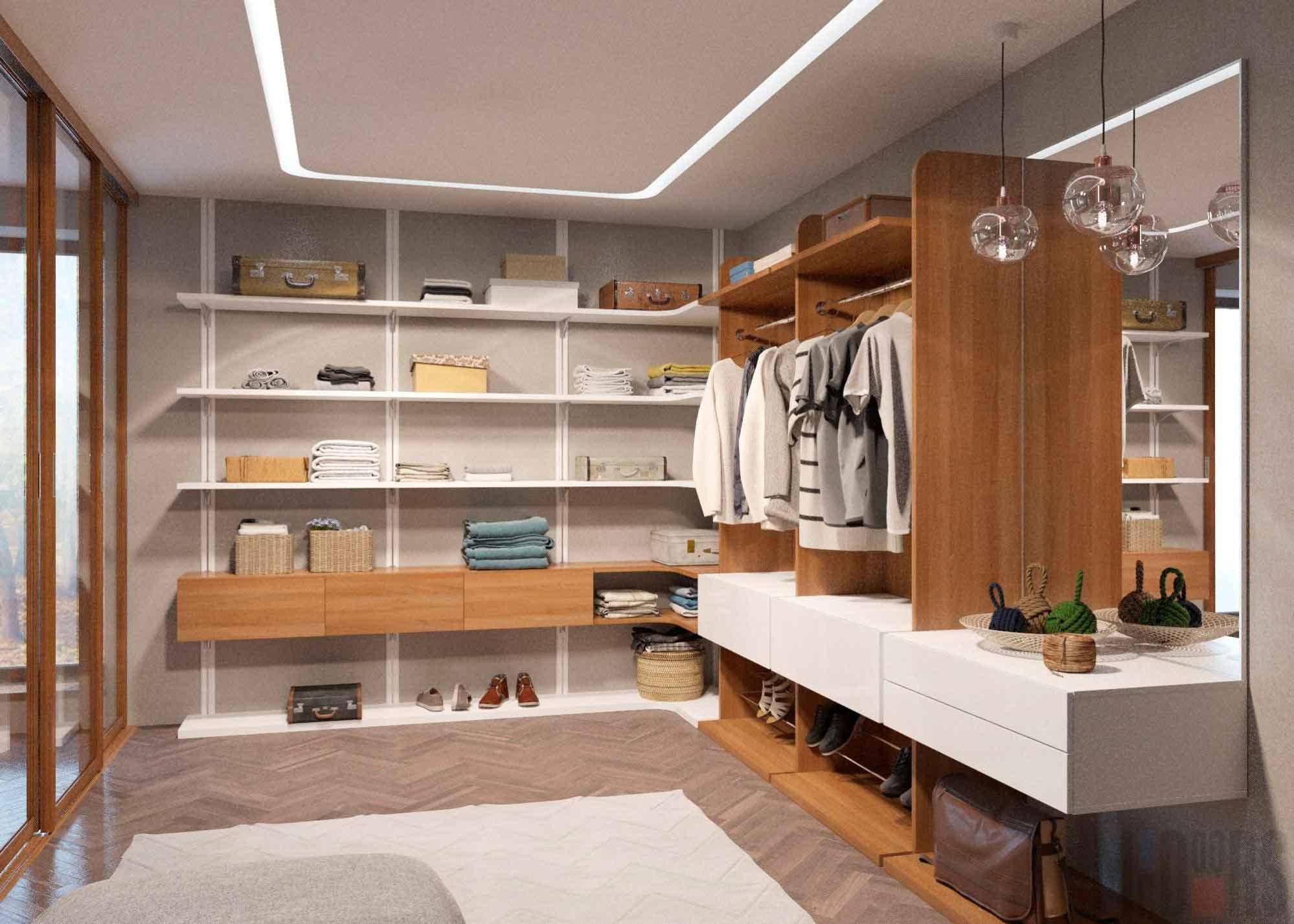
This wardrobe is very impressive, yet simple and affordable. Just a few wood boards, and shelves, wisely located with support. The transparent entrance helps to make the room seem bigger.
More Wardrobe Rooms Ideas On The Next Page…
21. Fabulous Interior Lighting
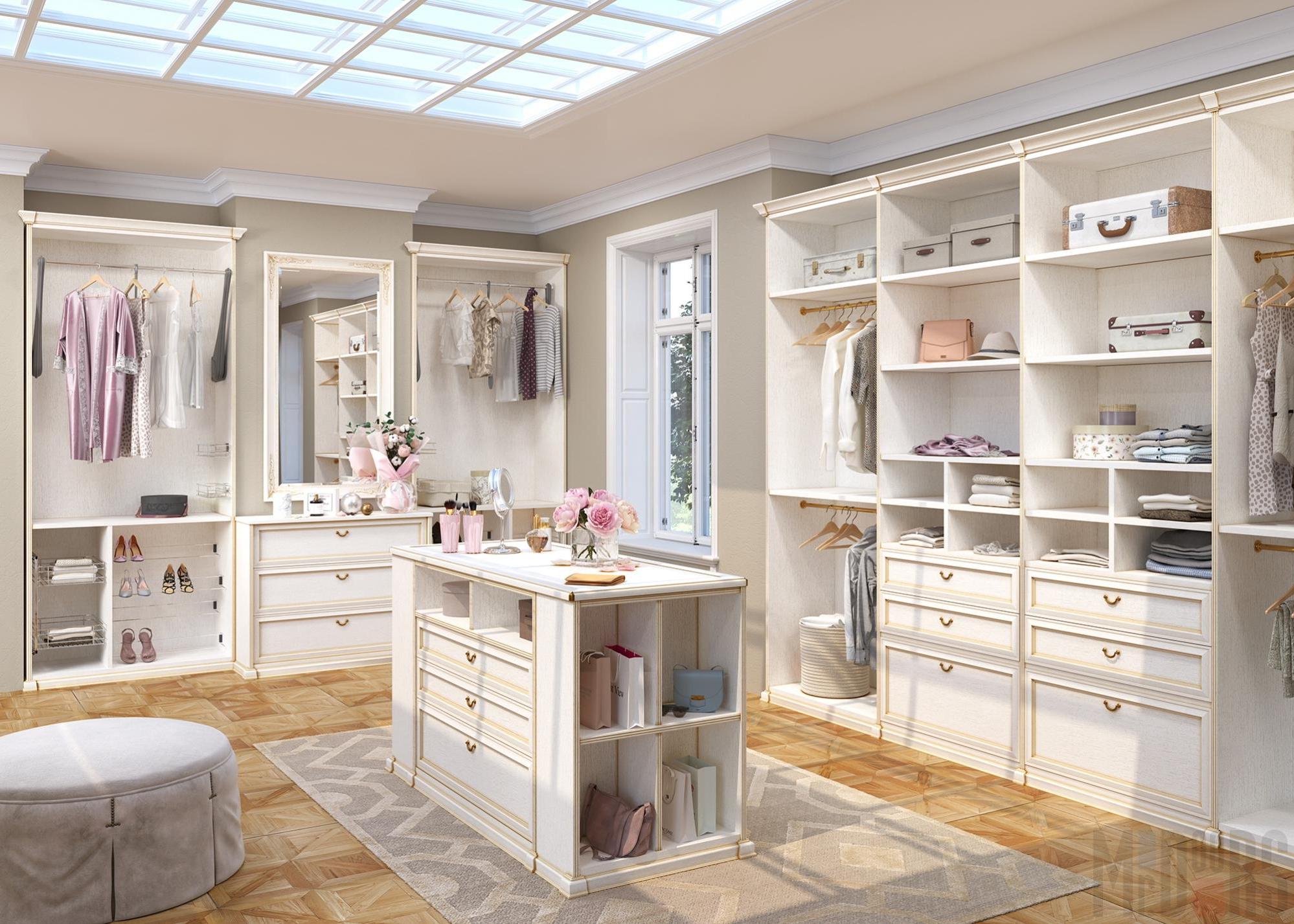
In a space like an add on, the garage, or a roofless part of the basement, you can design your dreamed wardrobe room and give it a ceiling like this that uses the most of the daylight. it also ha Windows to increase the natural light.
22. Interior Separated Dressing Room With Sliding Door
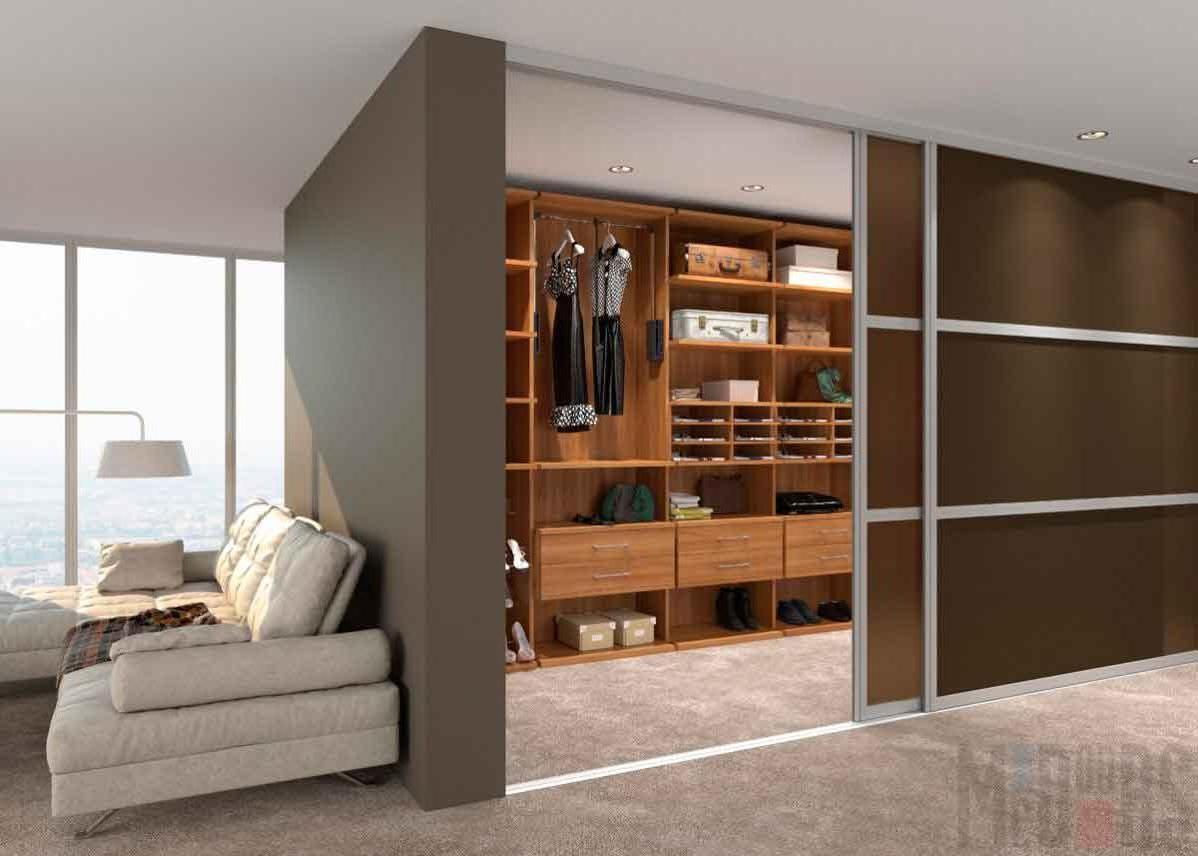
This wardrobe room is separated from the rest of the room using a screen that closes with a sliding door. Both have the same design, so when the door is closed, it looks like an elegant screen. Inside, the closets are made of cherry wood, and all types of storage make presence.
23. Interior Dressing Room Separated With A Curtain
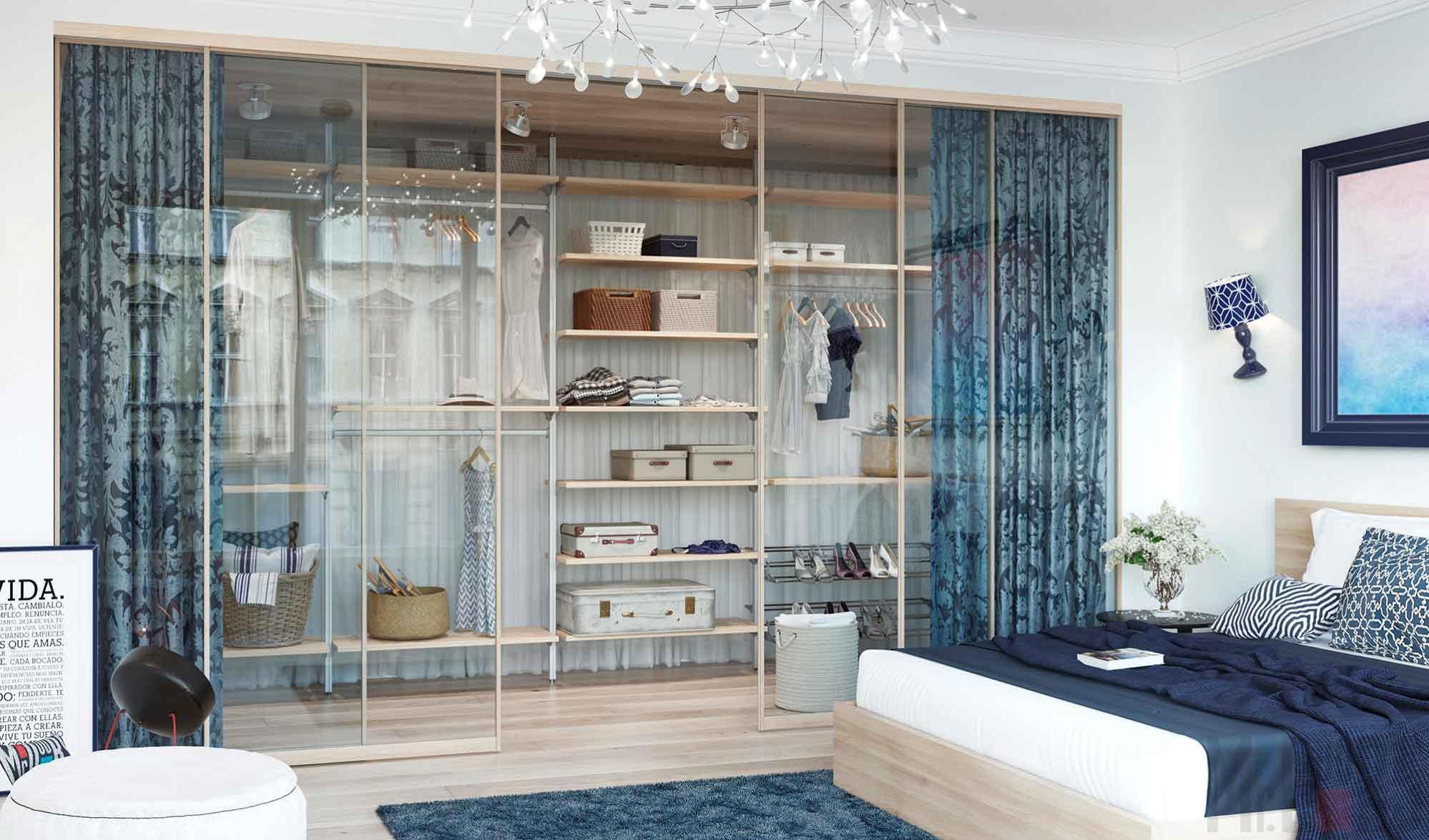
If there is minimal space available in the bedroom or in a nearby room, one of the best solutions for keeping clothes in order and choosing clothes is the dressing room, and you can easily create it and separate it from your room using a curtain.
24. Interior Dressing Room In Italian Style
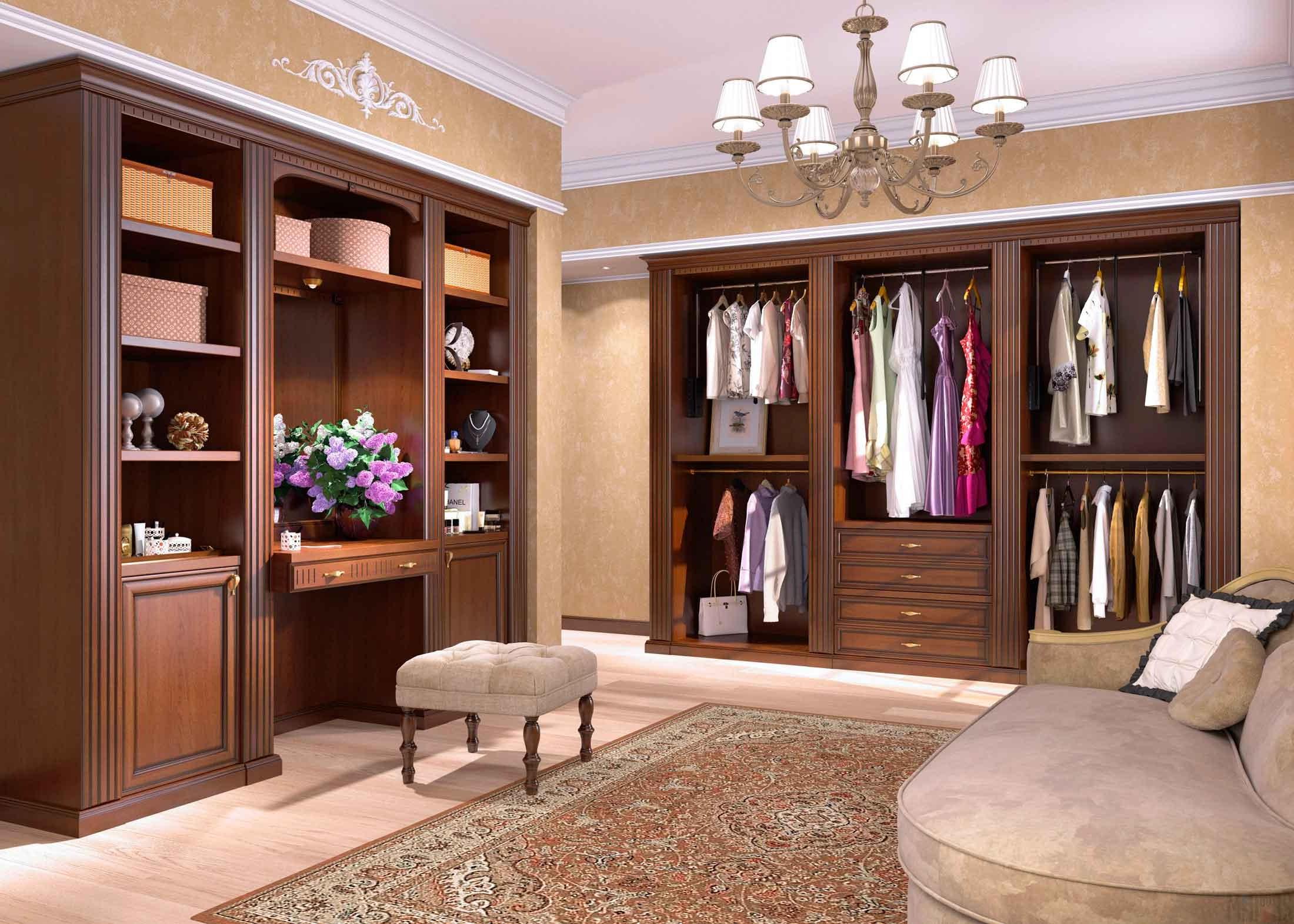
This is another Italian design that also uses lots of the classic designs elements like the cherry wood, a chandelier in the ceiling and a large carpet in the center of the room. This wardrobe room has more than 1 space to sit down, one of them movable for its short size.
25. Wardrobe Room With An L Shape
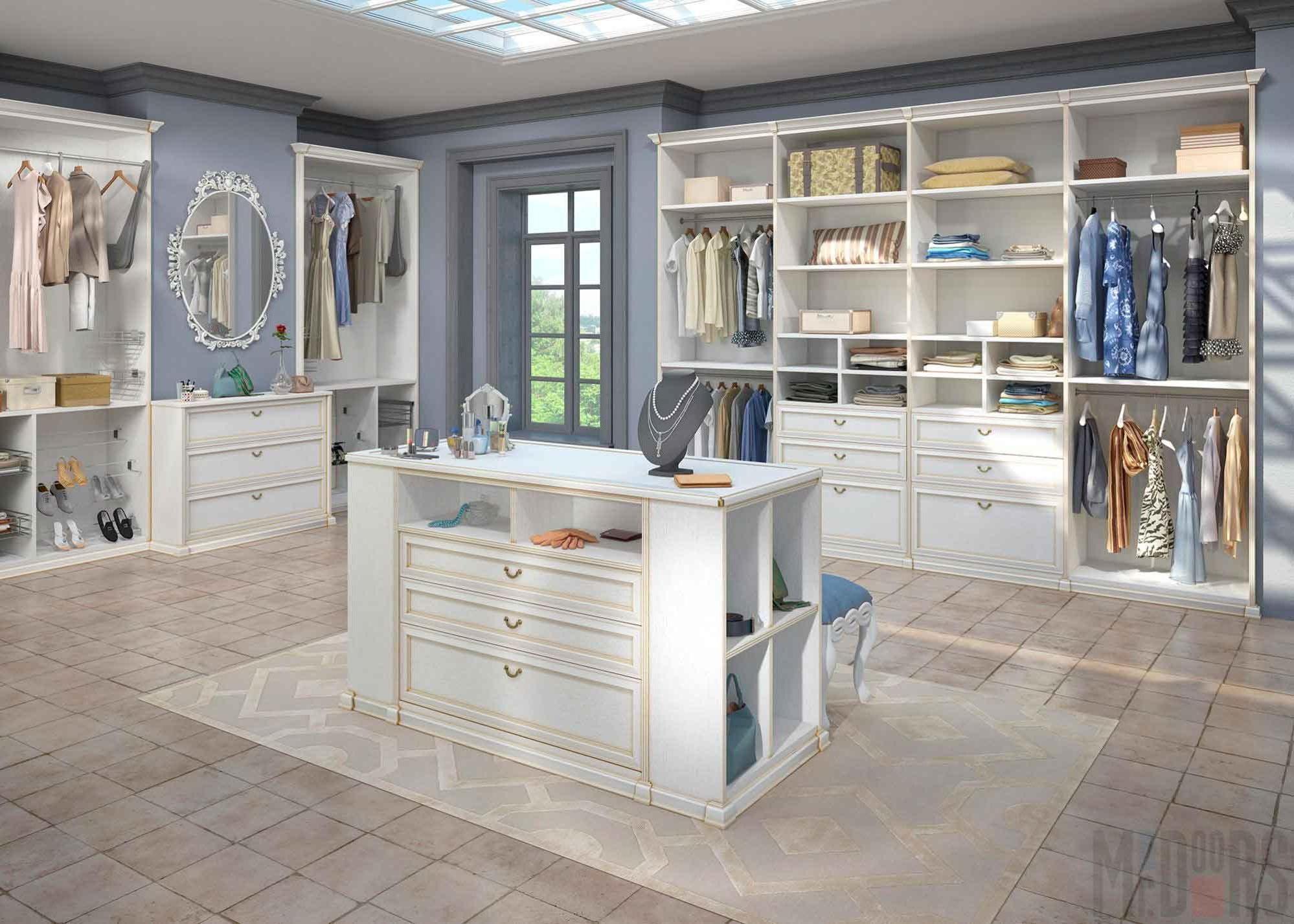
A rustic-style dressing room should be cool, restful, and bright. Walls tend to be cream or neutral in shades of gray or pale green, with hardwood floors or carpets in beige, camel, or something similar. With features like wooden furniture and lots of compartments, the rustic look has an antique feel that can be very attractive without appearing delicate. This makes it particularly suitable for a men's wardrobe. It also works great in a large space where cabinets and shelves can be larger and create an environment of impressive and solid luxury like in this L-shaped room.
26. A Perfect Layout For A Large Size Dressing Room
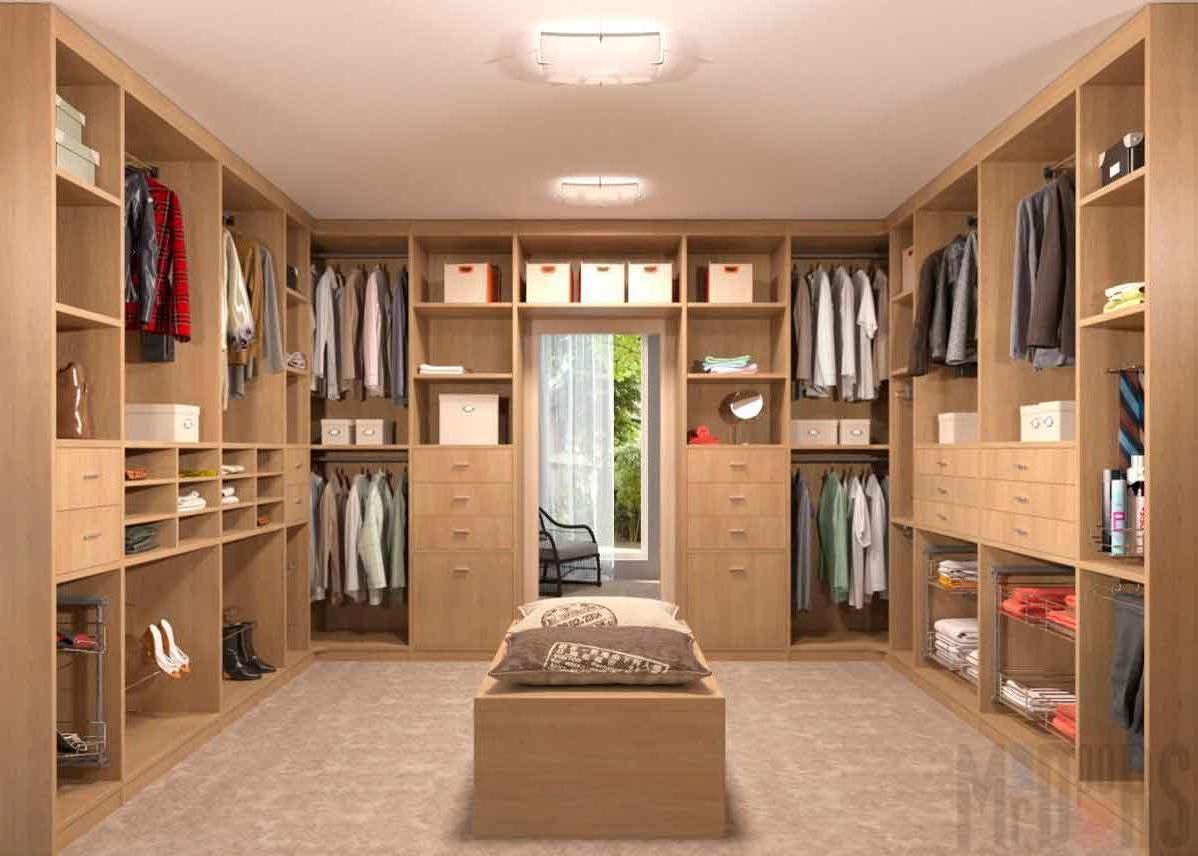
When you have a large room to build your wardrobe room, the possibilities are endless. In this room for example, the large space gives the change to set up an island, have benches, drawers, shelves, racks, and many, many more options.
27. Wardrobe Room In The Attic With Sand Colors
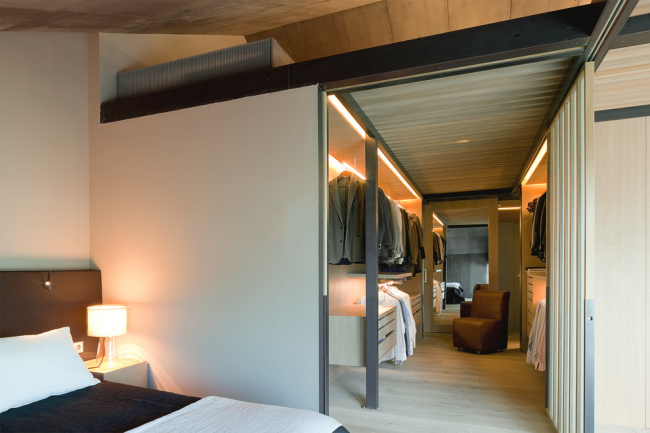
A large size wardrobe room in the attic that features floor to roof closets and all in different colors from the brown scheme.
28. Dressing Room With LED Internal Lights
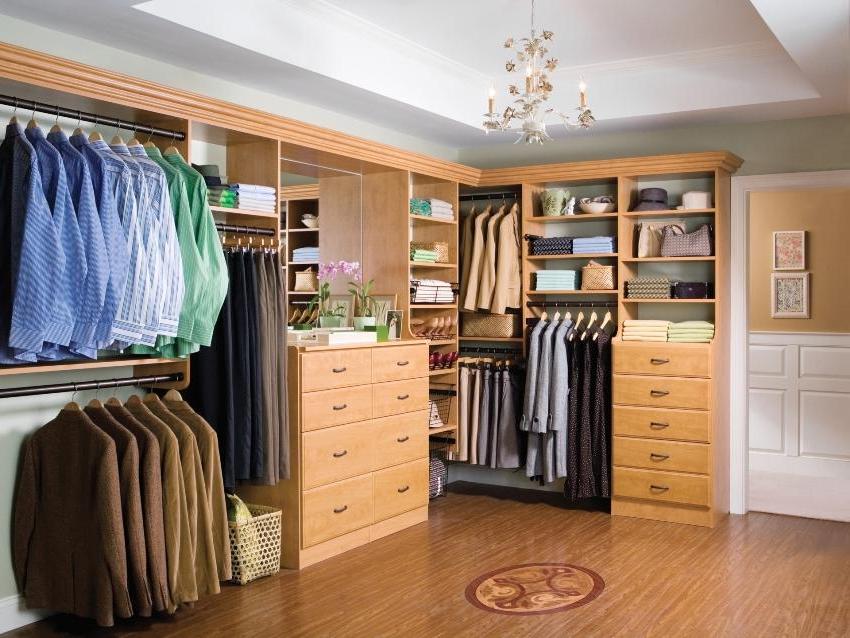
A great trick to be able to reach every single thing in a deep closet, is using lights, that in this case are LED to increase energy efficiency.
29. Luxurious Dressing Room With Chandelier
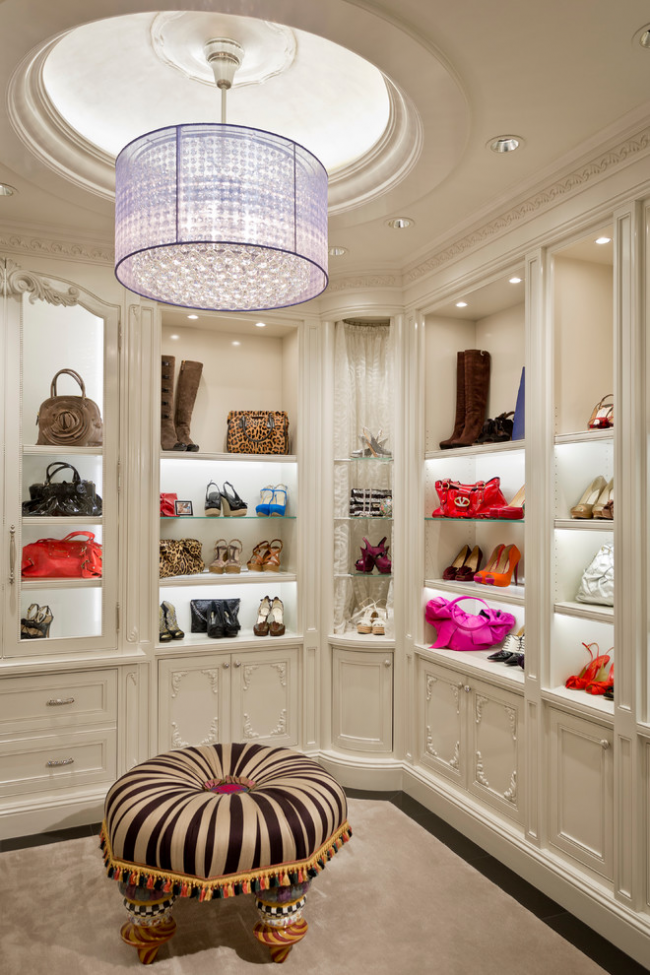
There are two basic approaches to dressing room color. One is to use a neutral palette - for example, various shades of white, or shades of natural wood - this will provide a discreet basis for highlighting clothing and shoes without creating or colliding with distractions. The other is to use bold colors and patterns to create a subtle whimsy of fantasy - to say, lavish striped wallpaper for an antique vanity feel. Which of the two to choose will depend on whether the focus of your dressing room is on clothing or relaxing and socializing. In this case, the colors are preserved and the large chandelier is the element of surprise.
30. Simple Yet Luxurious Wardrobe Room
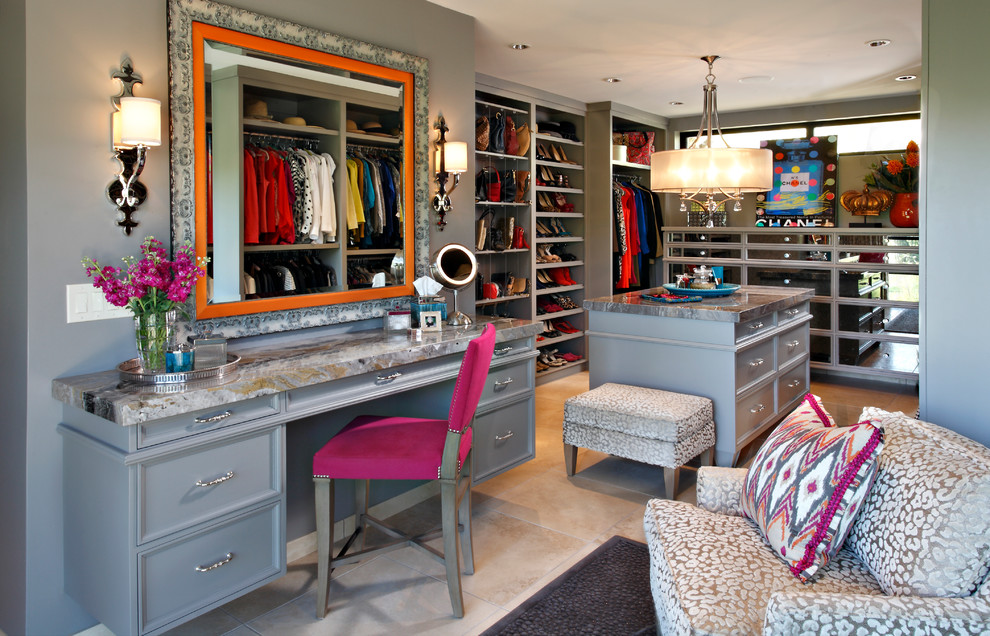
This is a large size wardrobe room that is designed in a luxurious, yet fun and colorful way
More Wardrobe Rooms Ideas On The Next Page…
31. Modern Dressing Room With An Island
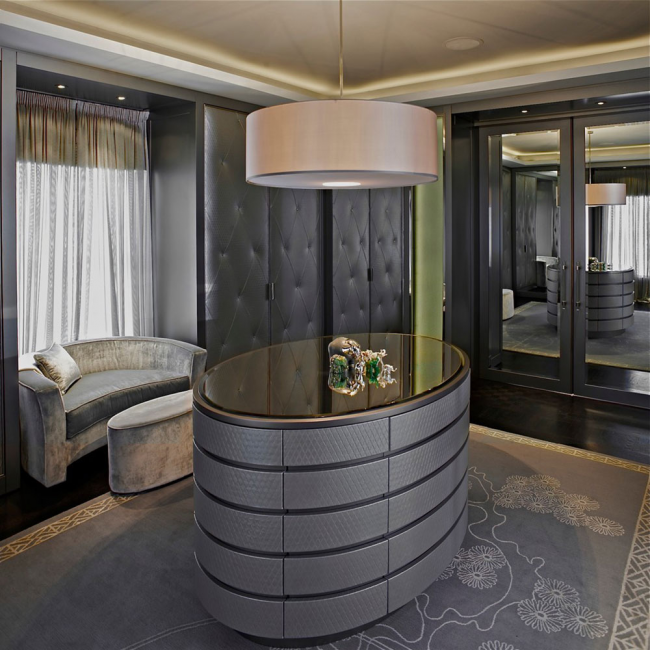
If there is enough space, it is also a good idea to add a small day chair or bed where friends can relax and enjoy a sip of wine. An oversized walk-in closet can take advantage of a center island; this creates a focal point, and can be convenient for placing a tray with drinks and displaying a selection of the latest acquisitions of bags, shoes and accessories.
32. Center Piece Giant Puff For The Wardrobe Room
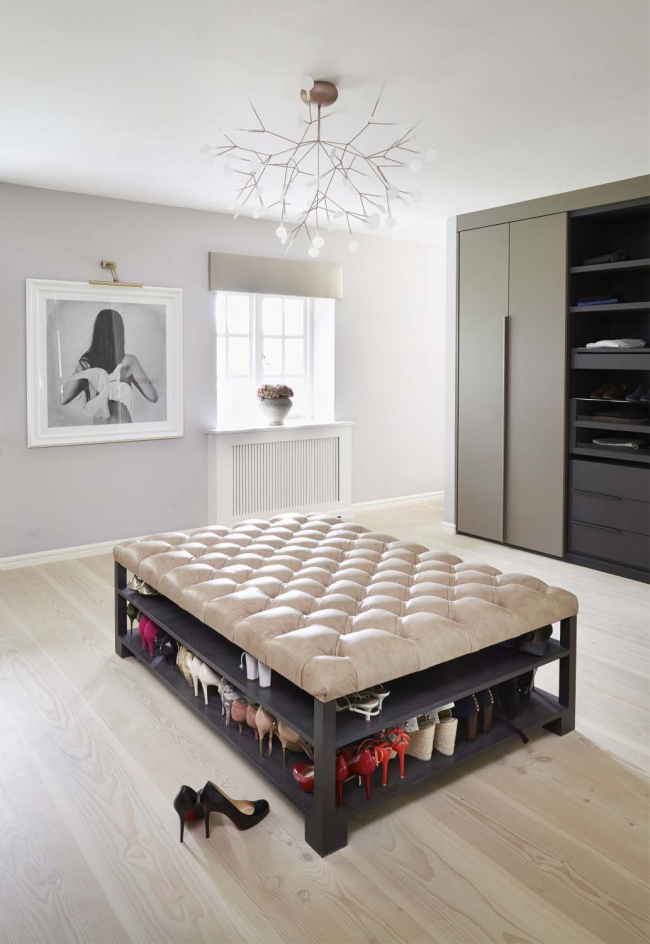
A wow factor is always a must in any decoration or design, and this is not an exception when it comes to the wardrobe room. This plus size puff has that wow that this room needs.
33. Organizing An Attic Dressing Room
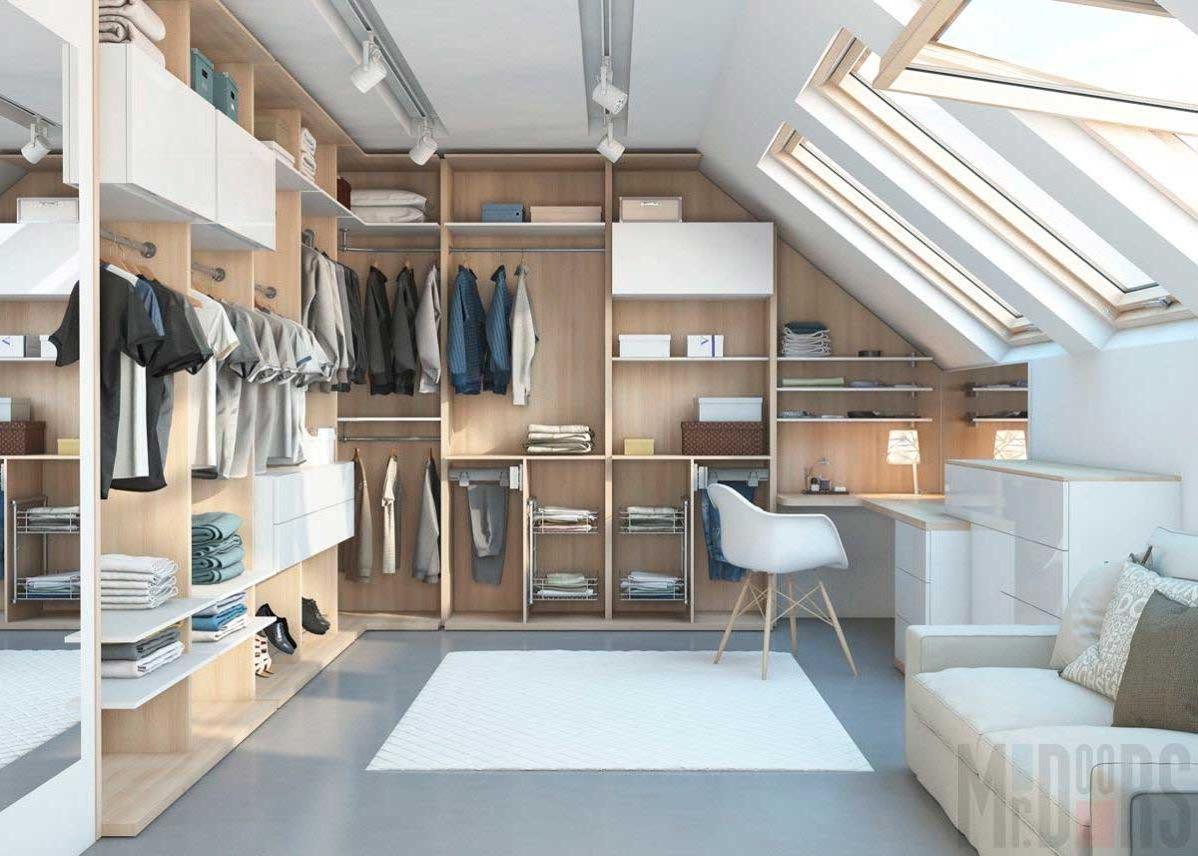
In this example you can see how you could layout your own wardrobe room if you are installing one in the attic. Even the space is small, you can manage to store a lot of things.
34. Original And Modern
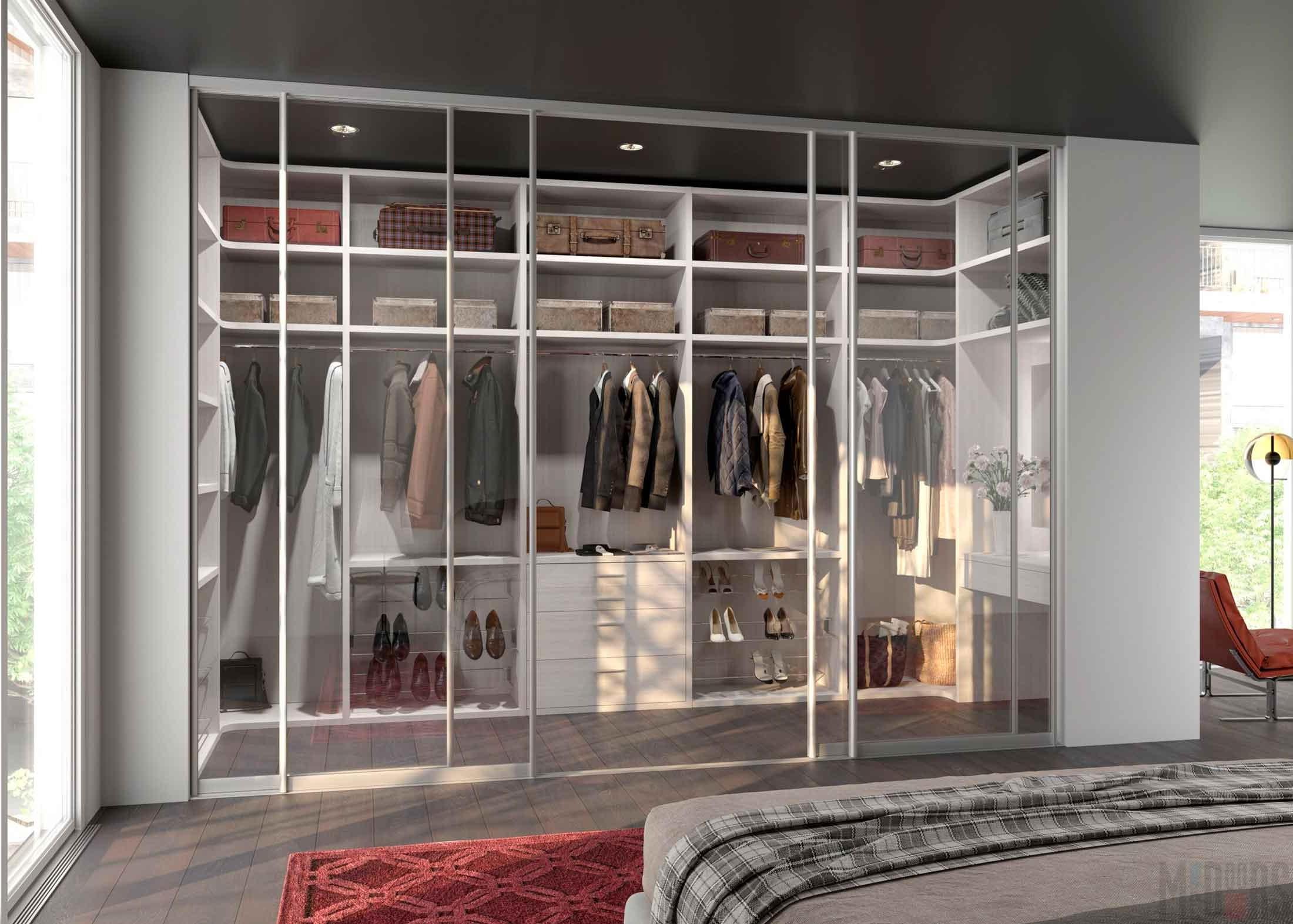
This design is an original way to set up a wardrobe room in your bedroom with little space. The glass doors and the choice of furniture makes it look elegant and modern.
35. Small Dressing Room Inside The Bedroom
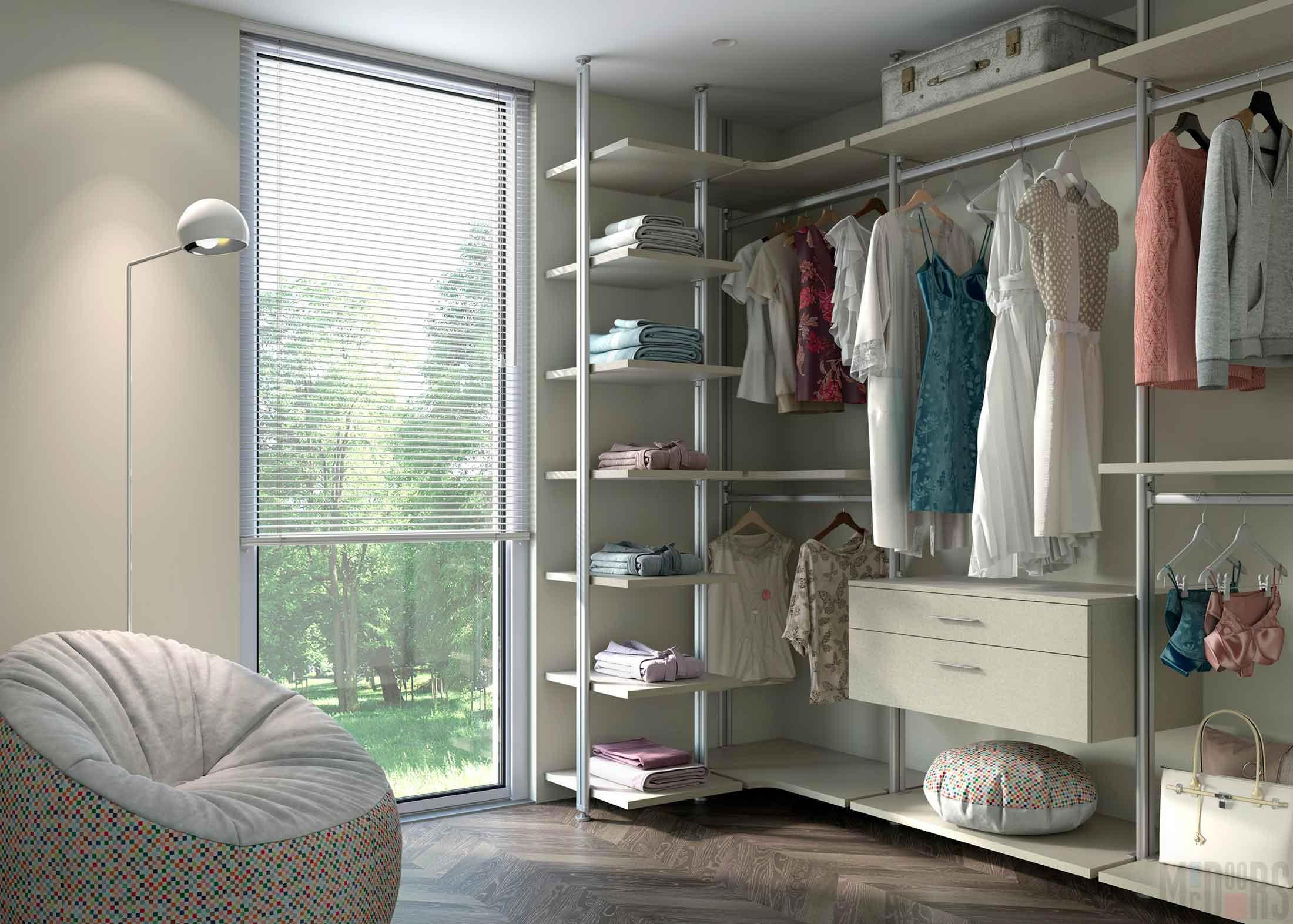
Using just a corner of your room you can create a great wardrobe room that fits all your things with ease. This one even had space for a small puff.
36. Small And Stylish Dressing Room
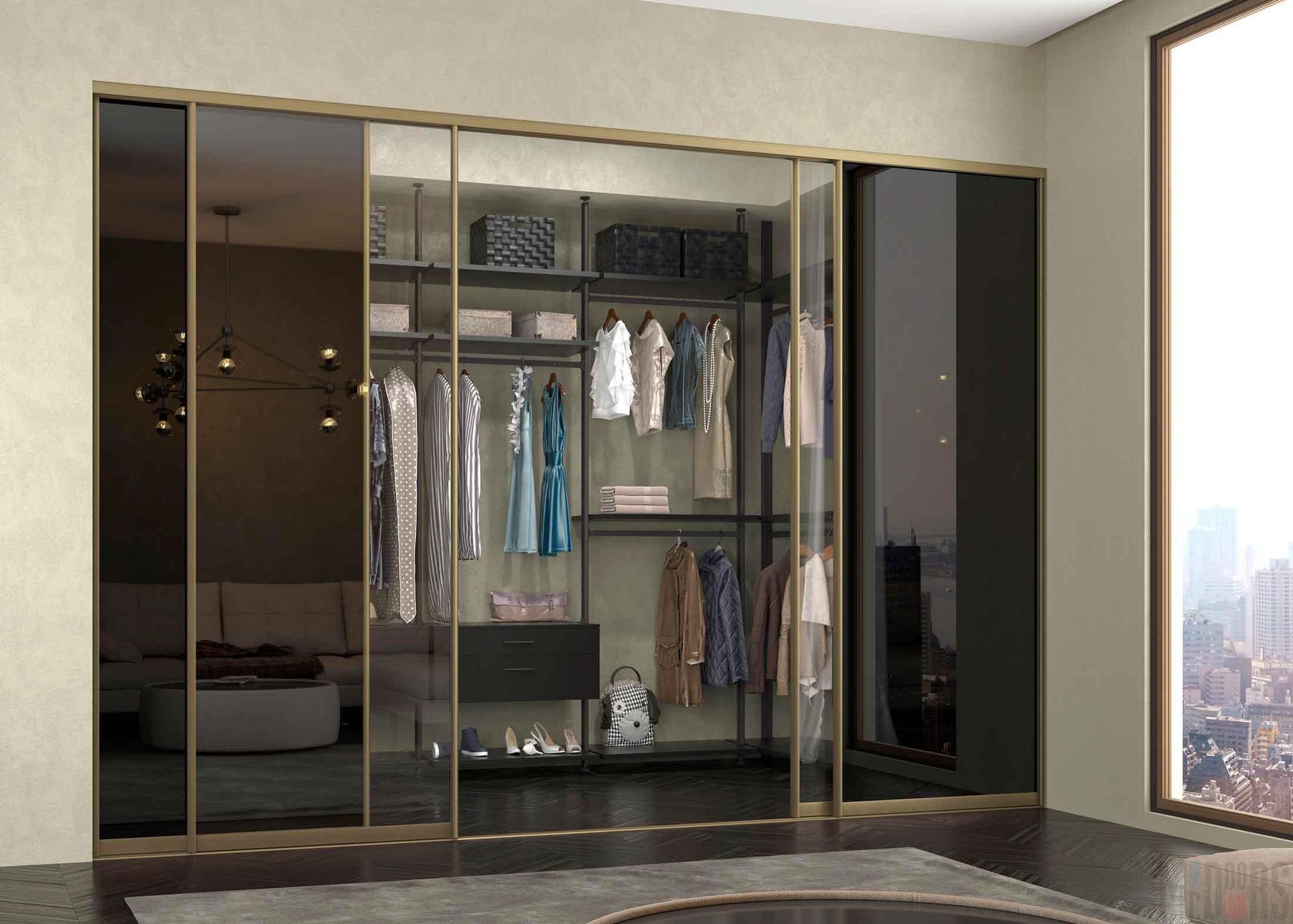
The dark glass door give a lot of style to this very elegant small condo wardrobe room.
37. Multipurpose Dressing Room With A Central Carpet
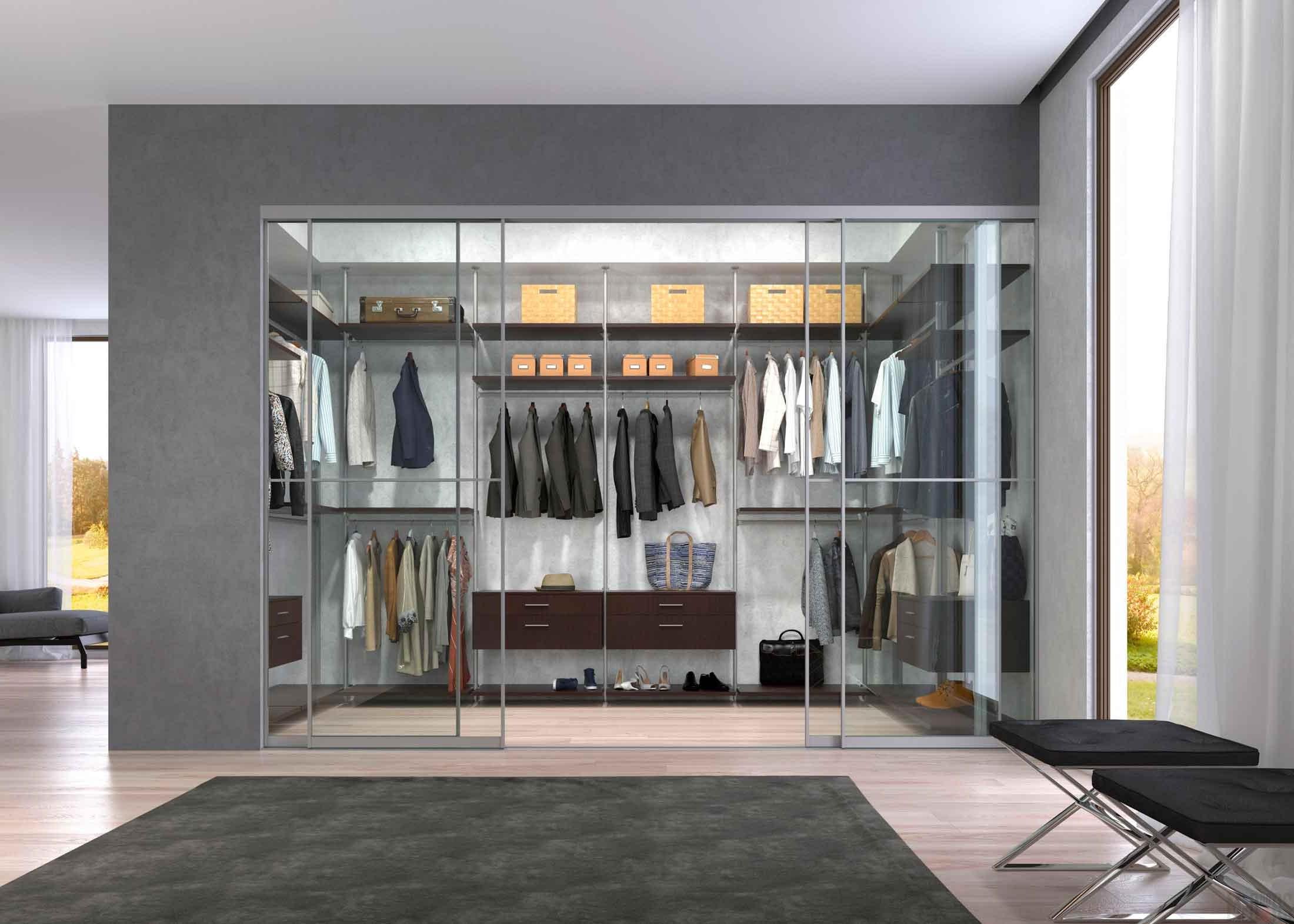
A soft mat is a good option for a walk-in closet; it needs to be comfortable to walk on without shoes. A wooden floor can also feel very opulent, with some thick rugs in some strategic places in the dressing room, such as in front of a mirror, where the occupant is more likely to stop to try on clothes.
38. Spacious Wardrobe With Sliding Doors
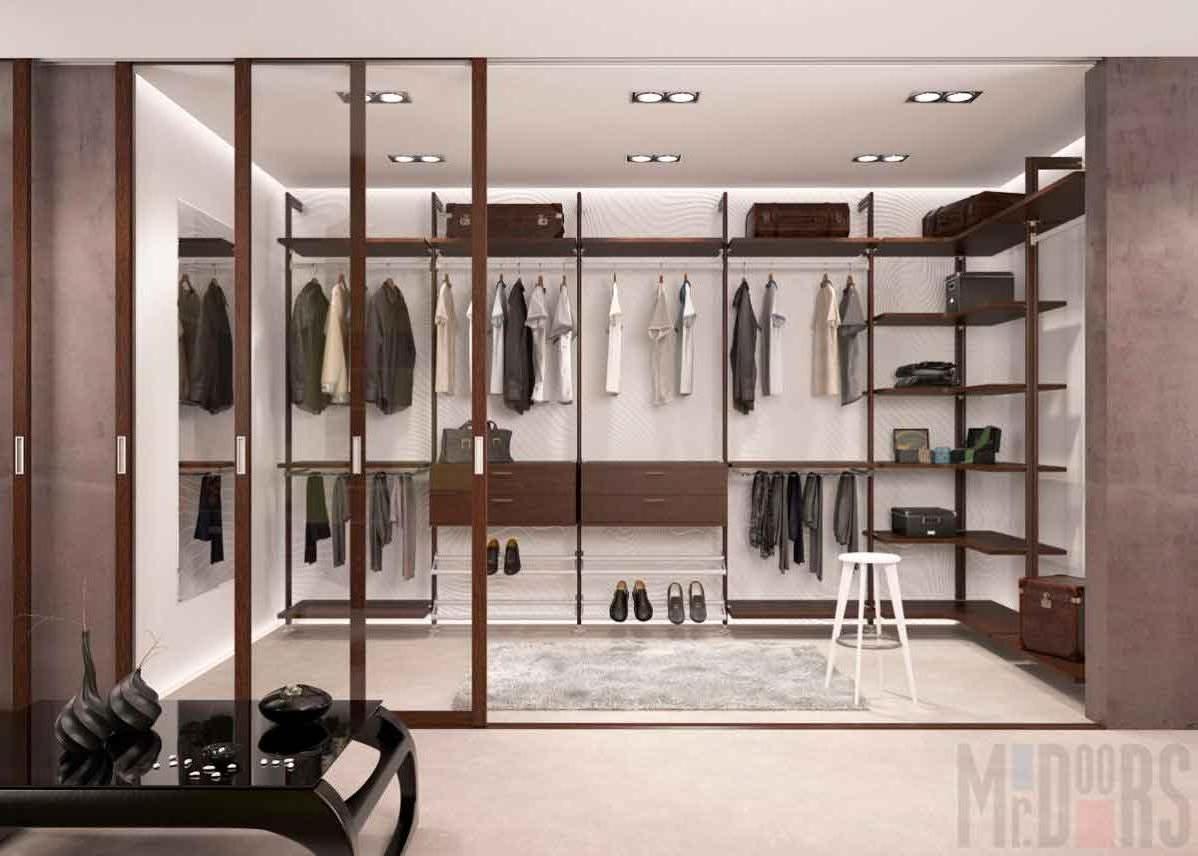
This is a large and spacious wardrobe room for a man’s bedroom. It is separated from the rest of the rooms with a sliding transparent door.
39. Small Walk In Closet
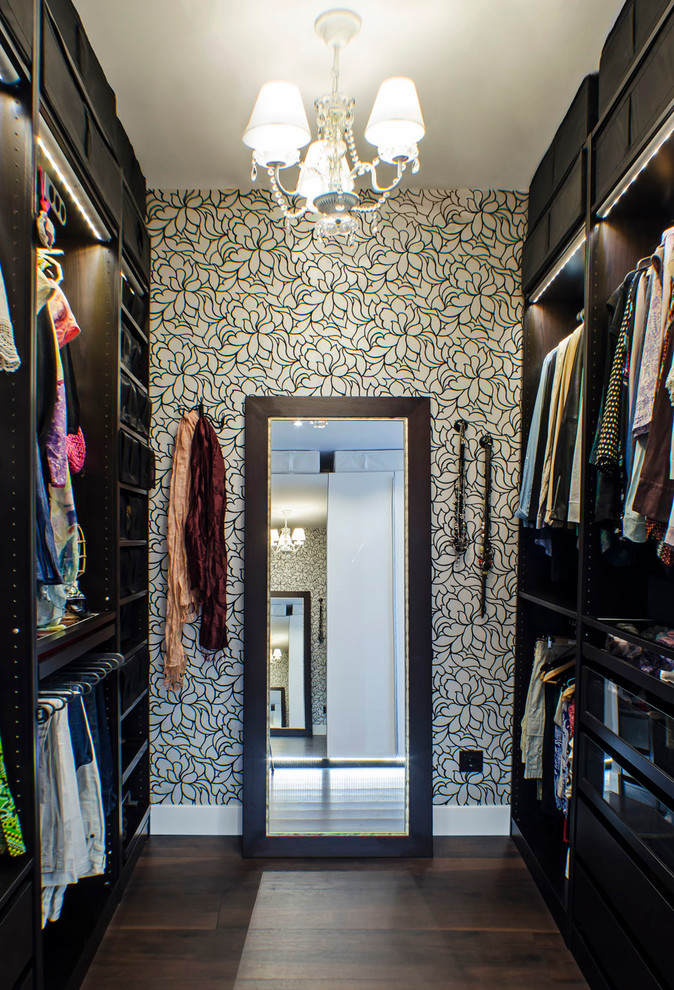
Even in small closets, you can make it a walk in. just make sure that the floor i always clean and empty, create shelves in closet to fit everything and set a large size mirror in the empty Wall.
40. Armoire Style Wardrobe Room
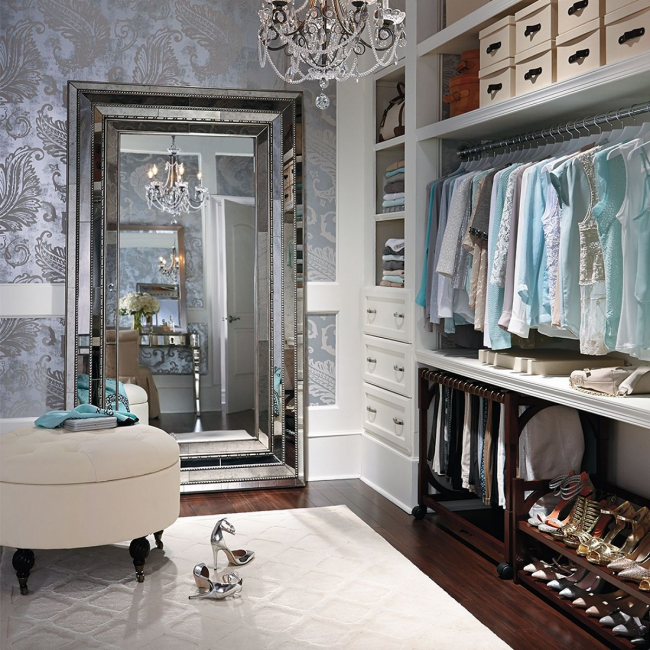
With the vintage style and decoration, this armoire style dressing room is a dream for any woman.
41. Elegant Cottage Wardrobe Room
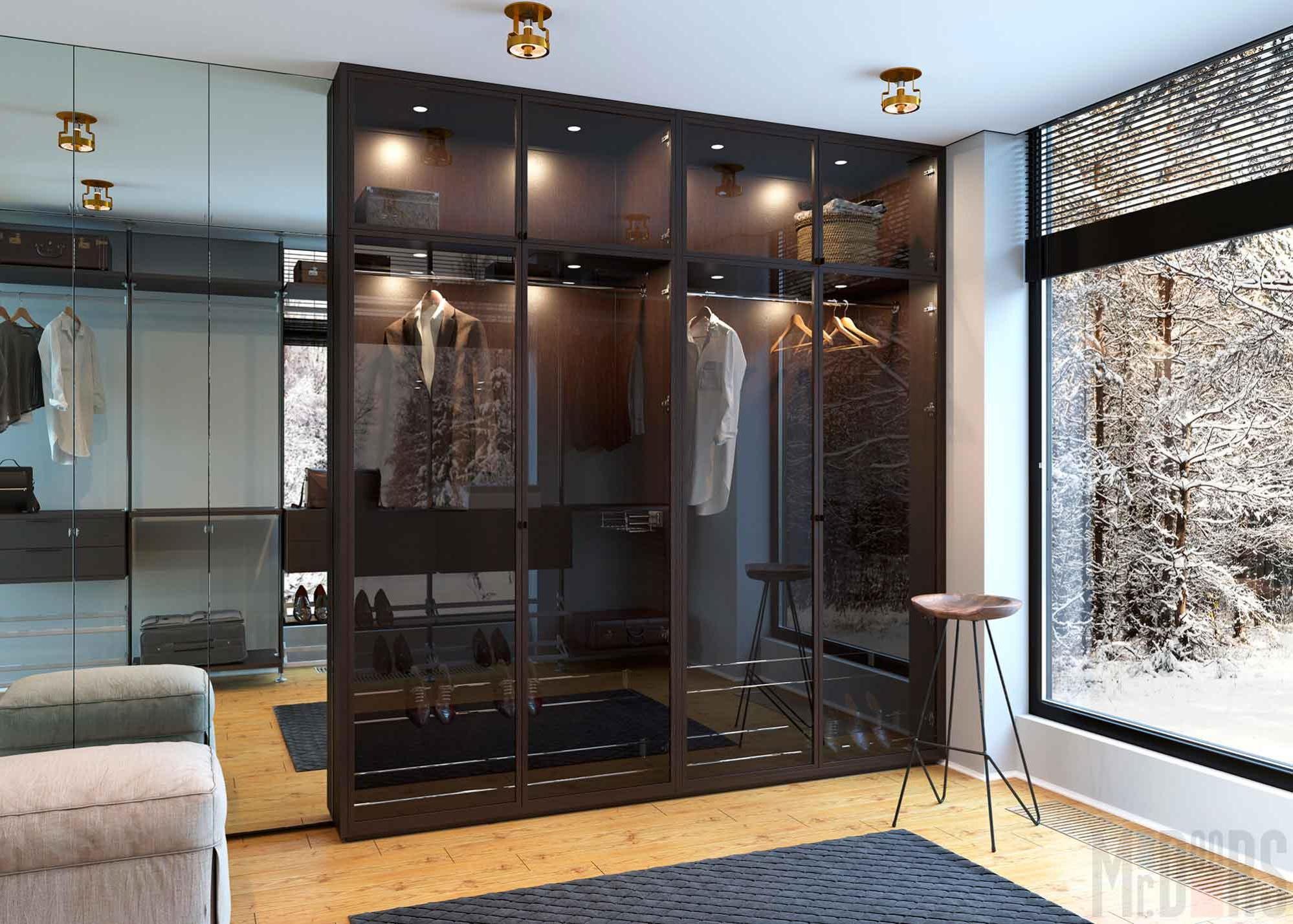
This wardrobe room is very elegant and modern. The glass doors and walls make it look stunning.
42. Glass Door Wardrobe Room
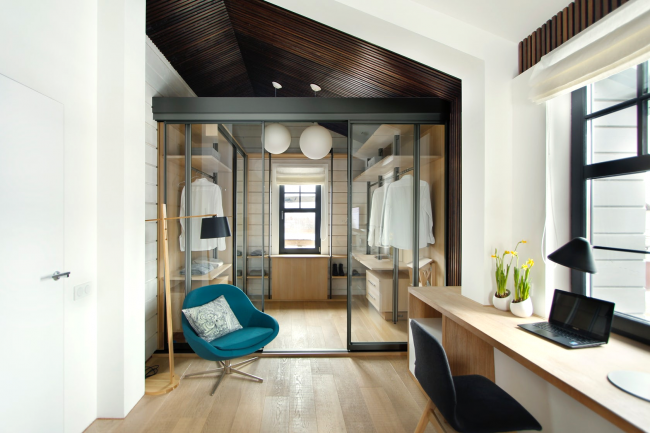
If you want to keep your wardrobe room closed and separated from your room, but you are afraid the space may look tiny, use glass doors to make the space you need without looking to crowd.
Conclusion
When it comes to deciding what to wear, it helps to be in an environment that stimulates sight and imagination. For that reason, the wardrobe room is a part of the house where homeowners can unleash their decorative flair. But whatever the decorative scheme, it is important to remember that in most cases the main purpose of a dressing room is to store. So a starting point for most designs will be to plan a series of cabinets and shelves, preferably open (no doors) to provide an inspiring look at all clothing and accessories. With the optimal mix of symmetry and repetition, this structure can help give the dressing room a sense of order and at the same time theatrical.
Today we showed you some ideas so you can get inspired and combine to create your own space.

